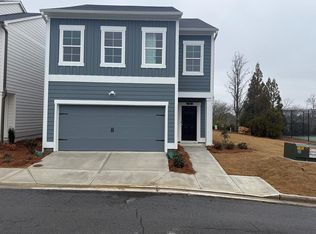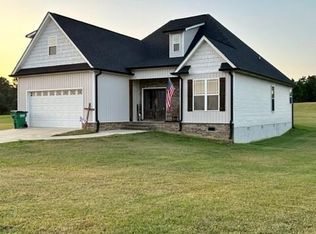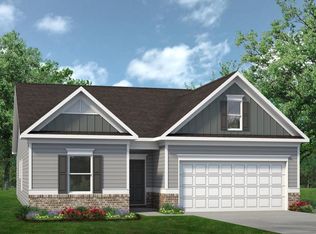Closed
$274,900
419 Lakecrest Cir SW, Calhoun, GA 30701
3beds
1,406sqft
Single Family Residence, Residential
Built in 2024
10,454.4 Square Feet Lot
$276,500 Zestimate®
$196/sqft
$-- Estimated rent
Home value
$276,500
$229,000 - $332,000
Not available
Zestimate® history
Loading...
Owner options
Explore your selling options
What's special
New Construction. Located minutes from downtown Calhoun is a charming craftsman style ranch home on a well manicured corner lot. A welcoming and vibrant new home with an open concept living area, dining area and kitchen is ready for immediate occupancy. The interior features a soaring cathedral ceiling, cozy fireplace, luxury plank flooring and black hardware and fixtures. Three spacious bedrooms and two bathrooms are located opposite the living space. The primary suite provides a walk-in closet, separate shower, garden tub and double sinks. The exterior front porch and rear covered porch is a perfect place to unwind. Must See! Up to $10,000 in BUYER CLOSING COSTS provided through Fairway Independent Mortgage Corporation, Terry Summey, Mortgage Originator.
Zillow last checked: 8 hours ago
Listing updated: February 18, 2025 at 10:54pm
Listing Provided by:
Hanna Pate,
Century 21 The Avenues c21theavenues@gmail.com
Bought with:
Miranda Sheffield, 432138
Elite Group Georgia, LLC.
Source: FMLS GA,MLS#: 7488113
Facts & features
Interior
Bedrooms & bathrooms
- Bedrooms: 3
- Bathrooms: 2
- Full bathrooms: 2
- Main level bathrooms: 2
- Main level bedrooms: 3
Primary bedroom
- Features: None
- Level: None
Bedroom
- Features: None
Primary bathroom
- Features: Double Vanity, Separate Tub/Shower
Dining room
- Features: Open Concept
Kitchen
- Features: Cabinets White, Eat-in Kitchen, Kitchen Island, Pantry, Solid Surface Counters, View to Family Room
Heating
- Central, Electric
Cooling
- Ceiling Fan(s), Central Air, Electric
Appliances
- Included: Dishwasher, Electric Range, Electric Water Heater, Microwave
- Laundry: In Hall
Features
- Double Vanity, Recessed Lighting, Walk-In Closet(s)
- Flooring: Luxury Vinyl
- Windows: Insulated Windows
- Basement: None
- Attic: Pull Down Stairs
- Number of fireplaces: 1
- Fireplace features: Living Room
- Common walls with other units/homes: No Common Walls
Interior area
- Total structure area: 1,406
- Total interior livable area: 1,406 sqft
Property
Parking
- Total spaces: 2
- Parking features: Garage
- Garage spaces: 2
Accessibility
- Accessibility features: Accessible Entrance
Features
- Levels: One
- Stories: 1
- Patio & porch: Front Porch, Rear Porch
- Exterior features: Rain Gutters
- Pool features: None
- Spa features: None
- Fencing: None
- Has view: Yes
- View description: Neighborhood
- Waterfront features: None
- Body of water: None
Lot
- Size: 10,454 sqft
- Features: Corner Lot, Landscaped
Details
- Additional structures: None
- Parcel number: 033 313
- Other equipment: None
- Horse amenities: None
Construction
Type & style
- Home type: SingleFamily
- Architectural style: Ranch
- Property subtype: Single Family Residence, Residential
Materials
- Stone, Vinyl Siding
- Foundation: Slab
- Roof: Shingle
Condition
- New Construction
- New construction: Yes
- Year built: 2024
Details
- Warranty included: Yes
Utilities & green energy
- Electric: 220 Volts in Laundry
- Sewer: Public Sewer
- Water: Public
- Utilities for property: Cable Available, Electricity Available, Sewer Available, Underground Utilities, Water Available
Green energy
- Energy efficient items: None
- Energy generation: None
Community & neighborhood
Security
- Security features: Carbon Monoxide Detector(s), Smoke Detector(s)
Community
- Community features: None
Location
- Region: Calhoun
- Subdivision: Westlake Village
HOA & financial
HOA
- Has HOA: No
Other
Other facts
- Road surface type: Asphalt
Price history
| Date | Event | Price |
|---|---|---|
| 2/14/2025 | Sold | $274,900$196/sqft |
Source: | ||
| 1/24/2025 | Pending sale | $274,900$196/sqft |
Source: | ||
| 11/19/2024 | Listed for sale | $274,900$196/sqft |
Source: | ||
Public tax history
Tax history is unavailable.
Neighborhood: 30701
Nearby schools
GreatSchools rating
- 6/10Calhoun Elementary SchoolGrades: 4-6Distance: 0.9 mi
- 5/10Calhoun Middle SchoolGrades: 7-8Distance: 0.3 mi
- 8/10Calhoun High SchoolGrades: 9-12Distance: 0.4 mi
Schools provided by the listing agent
- Elementary: Swain
- Middle: Ashworth
- High: Gordon Central
Source: FMLS GA. This data may not be complete. We recommend contacting the local school district to confirm school assignments for this home.

Get pre-qualified for a loan
At Zillow Home Loans, we can pre-qualify you in as little as 5 minutes with no impact to your credit score.An equal housing lender. NMLS #10287.
Sell for more on Zillow
Get a free Zillow Showcase℠ listing and you could sell for .
$276,500
2% more+ $5,530
With Zillow Showcase(estimated)
$282,030

