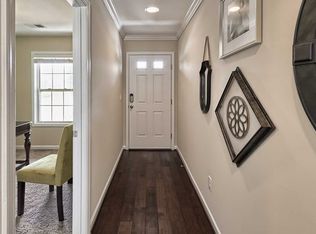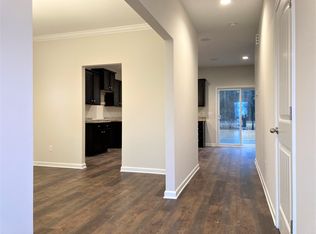Sold for $312,000
$312,000
419 Kingsley View Rd, Blythewood, SC 29016
4beds
2baths
2,321sqft
SingleFamily
Built in 2021
6,534 Square Feet Lot
$317,100 Zestimate®
$134/sqft
$2,370 Estimated rent
Home value
$317,100
$295,000 - $342,000
$2,370/mo
Zestimate® history
Loading...
Owner options
Explore your selling options
What's special
419 Kingsley View Rd, Blythewood, SC 29016 is a single family home that contains 2,321 sq ft and was built in 2021. It contains 4 bedrooms and 2.5 bathrooms. This home last sold for $312,000 in July 2025.
The Zestimate for this house is $317,100. The Rent Zestimate for this home is $2,370/mo.
Facts & features
Interior
Bedrooms & bathrooms
- Bedrooms: 4
- Bathrooms: 2.5
Heating
- Forced air
Cooling
- None
Features
- Flooring: Carpet
Interior area
- Total interior livable area: 2,321 sqft
Property
Parking
- Total spaces: 2
- Parking features: None
Features
- Exterior features: Other
Lot
- Size: 6,534 sqft
Details
- Parcel number: 205030724
Construction
Type & style
- Home type: SingleFamily
Materials
- Roof: Composition
Condition
- Year built: 2021
Community & neighborhood
Location
- Region: Blythewood
Price history
| Date | Event | Price |
|---|---|---|
| 7/15/2025 | Sold | $312,000+2.3%$134/sqft |
Source: Public Record Report a problem | ||
| 6/24/2025 | Pending sale | $305,000$131/sqft |
Source: | ||
| 6/19/2025 | Contingent | $305,000$131/sqft |
Source: | ||
| 5/24/2025 | Price change | $305,000-6.2%$131/sqft |
Source: | ||
| 5/8/2025 | Price change | $325,000-3%$140/sqft |
Source: | ||
Public tax history
| Year | Property taxes | Tax assessment |
|---|---|---|
| 2022 | $9,011 +355% | $15,720 +425.8% |
| 2021 | $1,980 +19% | $2,990 |
| 2020 | $1,664 +644% | $2,990 +647.5% |
Find assessor info on the county website
Neighborhood: 29016
Nearby schools
GreatSchools rating
- 5/10Round Top Elementary SchoolGrades: PK-5Distance: 0.6 mi
- 6/10Blythewood Middle SchoolGrades: 6-8Distance: 0.3 mi
- 8/10Blythewood High SchoolGrades: 9-12Distance: 3 mi
Get a cash offer in 3 minutes
Find out how much your home could sell for in as little as 3 minutes with a no-obligation cash offer.
Estimated market value$317,100
Get a cash offer in 3 minutes
Find out how much your home could sell for in as little as 3 minutes with a no-obligation cash offer.
Estimated market value
$317,100

