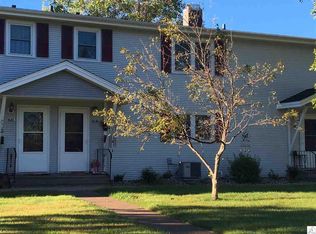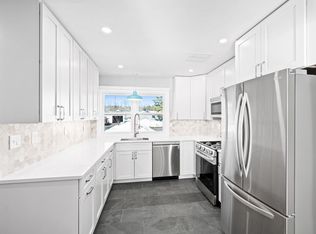Sold for $226,000 on 05/23/25
$226,000
419 Kelly Cir #419, Duluth, MN 55811
3beds
1,104sqft
Condominium
Built in 1960
-- sqft lot
$233,300 Zestimate®
$205/sqft
$-- Estimated rent
Home value
$233,300
$203,000 - $266,000
Not available
Zestimate® history
Loading...
Owner options
Explore your selling options
What's special
Aspenwood townhome with green space behind you! You will love where this townhome sits in this convenient community of townhome located right in the middle town. A south facing living room is a real treat with freshly refinished hardwood floors. Enjoy looking out at nature with lots of light streaming in. The kitchen has been refreshed and features an eat in bar area. The entryway has newer flooring! Upstairs there are three bedrooms with gorgeous hardwood floors. The upper bathroom got a remodel in 2020! The furnace was replaced in 2018. There is lots of storage in the lower level and laundry too. The garage is the closest stall on the right as you’re looking at this unit. Enjoy the perks of homeownership without the exterior maintenance! This well maintained unit is ready for you; come see it today!
Zillow last checked: 8 hours ago
Listing updated: September 08, 2025 at 04:29pm
Listed by:
Casey Scrignoli 218-343-2222,
Messina & Associates Real Estate
Bought with:
Lars Olson, MN 40739086 WI 97188-94
RE/MAX Results
Source: Lake Superior Area Realtors,MLS#: 6118478
Facts & features
Interior
Bedrooms & bathrooms
- Bedrooms: 3
- Bathrooms: 1
- 3/4 bathrooms: 1
Bedroom
- Level: Second
- Area: 90 Square Feet
- Dimensions: 9 x 10
Bedroom
- Level: Second
- Area: 143 Square Feet
- Dimensions: 11 x 13
Bedroom
- Level: Second
- Area: 88 Square Feet
- Dimensions: 8 x 11
Bathroom
- Level: Second
- Area: 45 Square Feet
- Dimensions: 5 x 9
Entry hall
- Level: Main
- Area: 55 Square Feet
- Dimensions: 5 x 11
Kitchen
- Level: Main
- Area: 110 Square Feet
- Dimensions: 10 x 11
Living room
- Level: Main
- Area: 242 Square Feet
- Dimensions: 11 x 22
Heating
- Forced Air, Natural Gas
Cooling
- Central Air
Appliances
- Included: Water Heater-Gas, Dishwasher, Dryer, Range, Refrigerator, Washer
Features
- Ceiling Fan(s)
- Flooring: Hardwood Floors
- Basement: Full,Unfinished,Utility Room,Washer Hook-Ups,Dryer Hook-Ups
- Has fireplace: No
Interior area
- Total interior livable area: 1,104 sqft
- Finished area above ground: 1,104
- Finished area below ground: 0
Property
Parking
- Total spaces: 1
- Parking features: Detached
- Garage spaces: 1
Features
- Patio & porch: Deck
Details
- Foundation area: 552
- Parcel number: 010014900270
Construction
Type & style
- Home type: Condo
- Architectural style: Traditional
- Property subtype: Condominium
Materials
- Wood, Frame/Wood
- Foundation: Concrete Perimeter
- Roof: Asphalt Shingle
Condition
- Previously Owned
- Year built: 1960
Utilities & green energy
- Electric: Minnesota Power
- Sewer: Public Sewer
- Water: Public
Community & neighborhood
Location
- Region: Duluth
HOA & financial
HOA
- Has HOA: Yes
- HOA fee: $432 monthly
- Services included: Maintenance Structure, Management, Snow Removal, Trash, Water, Insurance, Maintenance Grounds, Sewer
Other
Other facts
- Listing terms: Cash,Conventional,FHA,VA Loan
Price history
| Date | Event | Price |
|---|---|---|
| 5/23/2025 | Sold | $226,000-5.8%$205/sqft |
Source: | ||
| 4/21/2025 | Pending sale | $239,900$217/sqft |
Source: | ||
| 4/14/2025 | Contingent | $239,900$217/sqft |
Source: | ||
| 4/3/2025 | Listed for sale | $239,900$217/sqft |
Source: | ||
Public tax history
Tax history is unavailable.
Neighborhood: Kenwood
Nearby schools
GreatSchools rating
- 6/10Lowell Elementary SchoolGrades: K-5Distance: 0.4 mi
- 3/10Lincoln Park Middle SchoolGrades: 6-8Distance: 4.1 mi
- 5/10Denfeld Senior High SchoolGrades: 9-12Distance: 5.2 mi

Get pre-qualified for a loan
At Zillow Home Loans, we can pre-qualify you in as little as 5 minutes with no impact to your credit score.An equal housing lender. NMLS #10287.
Sell for more on Zillow
Get a free Zillow Showcase℠ listing and you could sell for .
$233,300
2% more+ $4,666
With Zillow Showcase(estimated)
$237,966
