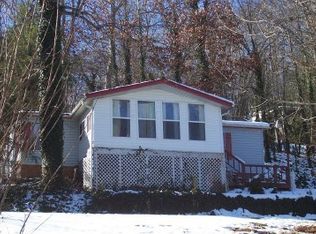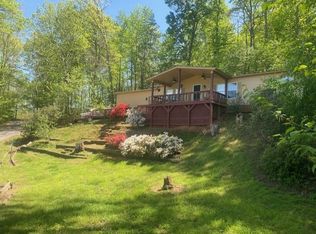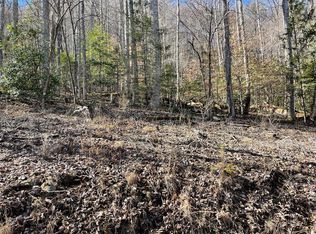Sold for $216,000 on 05/19/23
$216,000
419 Hiland Park Ln, Franklin, NC 28734
3beds
1,600sqft
Residential
Built in 1994
0.54 Acres Lot
$258,000 Zestimate®
$135/sqft
$1,899 Estimated rent
Home value
$258,000
$243,000 - $276,000
$1,899/mo
Zestimate® history
Loading...
Owner options
Explore your selling options
What's special
Opportunity to own in desirable 55+ Hiland Park! This lovely 3/2 home is located on a gorgeous corner lot w/ easy pull-through paved driveway w/attached carport. The floorplan of this home is stellar- featuring a split-bedroom plan & large rooms. You'll love the flexibility of the entry room, ideal for a formal living room or a big 2nd dining space. The charming kitchen holds abundant counter & cabinet space plus a pantry, & the updated appliances include a gas range that chefs are sure to love! The kitchen opens to a laundry area & deck on one side & the cheerful breakfast room on the other. A super-cozy family room features a gas-log fireplace, built-in bookshelves & sliding doors to the screened-in porch... where you're sure to spend 3 seasons enjoying this peaceful spot to relax, overlooking your yard & the community lawn. The primary suite has a walk-in closet & en-suite bath w/dual sinks and step-in shower. The 2nd and 3rd bedrooms share another full bath with tub/shower combo. Upgraded flooring & pretty paint colors are sure to please. A bonus workshop space is found in the carport area. Pets are welcome & great internet in this subdivision, where you own your half-acre lot!
Zillow last checked: 8 hours ago
Listing updated: March 20, 2025 at 08:23pm
Listed by:
Kelly Penland,
Bald Head Realty
Bought with:
Jean Owen
Re/Max Elite Realty
Source: Carolina Smokies MLS,MLS#: 26030252
Facts & features
Interior
Bedrooms & bathrooms
- Bedrooms: 3
- Bathrooms: 2
- Full bathrooms: 2
- Main level bathrooms: 2
Primary bedroom
- Level: First
- Area: 197.5
- Dimensions: 15.8 x 12.5
Bedroom 2
- Level: First
- Length: 11
Bedroom 3
- Level: First
- Length: 10
Dining room
- Level: First
- Area: 147.5
- Dimensions: 12.5 x 11.8
Kitchen
- Level: First
- Area: 162.5
- Dimensions: 13 x 12.5
Living room
- Level: First
- Area: 218.75
- Dimensions: 17.5 x 12.5
Heating
- Electric, Propane, Forced Air, Other
Cooling
- Central Electric, Other
Appliances
- Included: Dishwasher, Exhaust Fan, Microwave, Gas Oven/Range, Refrigerator, Washer, Dryer, Electric Water Heater
- Laundry: First Level
Features
- Ceiling Fan(s), Kitchen Island, Main Level Living, Primary w/Ensuite, Primary on Main Level, Pantry, Split Bedroom, Walk-In Closet(s)
- Flooring: Vinyl, Laminate, Other-See Remarks
- Windows: Windows-Storm Part
- Basement: Crawl Space
- Attic: None
- Has fireplace: Yes
- Fireplace features: Gas Log, Blower Fan
Interior area
- Total structure area: 1,600
- Total interior livable area: 1,600 sqft
Property
Parking
- Parking features: Carport-Single Attached, Paved Driveway
- Carport spaces: 1
- Has uncovered spaces: Yes
Features
- Patio & porch: Deck, Screened Porch/Deck
Lot
- Size: 0.54 Acres
- Features: Rolling
Details
- Additional structures: Outbuilding/Workshop
- Parcel number: 7504063135
Construction
Type & style
- Home type: SingleFamily
- Property subtype: Residential
Materials
- Vinyl Siding
- Foundation: Slab
- Roof: Composition,Shingle
Condition
- Year built: 1994
Utilities & green energy
- Sewer: Septic Tank, See Remarks
- Water: Public, Community
- Utilities for property: Cell Service Available
Community & neighborhood
Senior living
- Senior community: Yes
Location
- Region: Franklin
- Subdivision: Hiland Park
HOA & financial
HOA
- HOA fee: $700 annually
Other
Other facts
- Body type: Double Wide
- Listing terms: Cash,Conventional
- Road surface type: Paved
Price history
| Date | Event | Price |
|---|---|---|
| 5/19/2023 | Sold | $216,000-0.7%$135/sqft |
Source: Carolina Smokies MLS #26030252 | ||
| 4/24/2023 | Contingent | $217,500$136/sqft |
Source: Carolina Smokies MLS #26030252 | ||
| 4/20/2023 | Listed for sale | $217,500+117.5%$136/sqft |
Source: Carolina Smokies MLS #26030252 | ||
| 6/26/2017 | Sold | $100,000-4.7%$63/sqft |
Source: Carolina Smokies MLS #26004206 | ||
| 5/15/2017 | Pending sale | $104,900$66/sqft |
Source: Re/Max Elite Realty #26004206 | ||
Public tax history
| Year | Property taxes | Tax assessment |
|---|---|---|
| 2024 | $748 +84.4% | $184,680 +0.1% |
| 2023 | $406 +11.9% | $184,580 +70.5% |
| 2022 | $362 +2.4% | $108,280 |
Find assessor info on the county website
Neighborhood: 28734
Nearby schools
GreatSchools rating
- 2/10Mountain View Intermediate SchoolGrades: 5-6Distance: 1 mi
- 6/10Macon Middle SchoolGrades: 7-8Distance: 0.8 mi
- 6/10Franklin HighGrades: 9-12Distance: 1.8 mi

Get pre-qualified for a loan
At Zillow Home Loans, we can pre-qualify you in as little as 5 minutes with no impact to your credit score.An equal housing lender. NMLS #10287.


