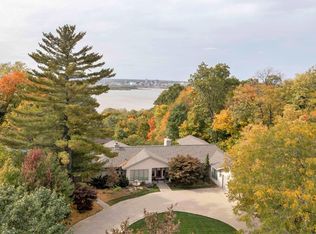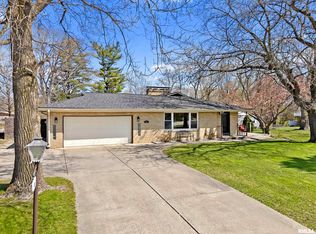5 minutes from downtown Peoria is a special opportunity to own an incredible home w/expansive river & skyline views. From nearly every window, enjoy a glorious view w/over 7,000 sqft of finished living space perfect for entertaining. The main FL includes a soaring great room, custom kitchen & master wing w/spa inspired bath & enviable walk-in closet. The LL offers an abundance of entertaining options w/full kitchen, a sunken rec rm, walk-out patio access, & a GYM! All of this in walking distance to parks, yet amazingly close to EP Levee District!
This property is off market, which means it's not currently listed for sale or rent on Zillow. This may be different from what's available on other websites or public sources.

