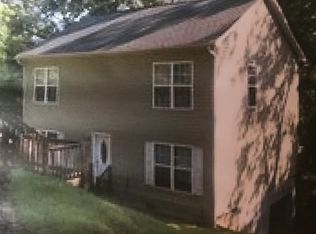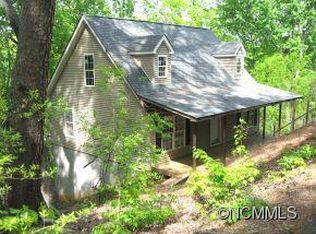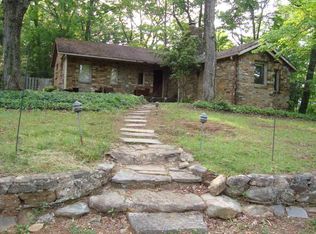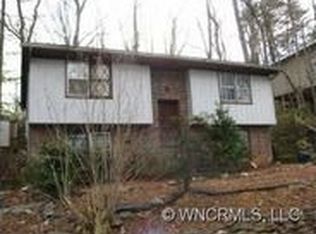Sold co op non member
Zestimate®
$267,000
419 Hidden Hill Rd, Tryon, NC 28782
1beds
940sqft
Single Family Residence
Built in 2009
0.25 Acres Lot
$267,000 Zestimate®
$284/sqft
$1,648 Estimated rent
Home value
$267,000
Estimated sales range
Not available
$1,648/mo
Zestimate® history
Loading...
Owner options
Explore your selling options
What's special
A Cozy Cape Cod Cabin, built in '09 with top-of-the-line finishes, appliances, & fixtures! Home is located "close-in" to dwntwn Tryon & just around the corner from Harmon Field! The main level of the home has 1 bedroom, 1 1/2 baths, kitchen, living and dining room. Luxury Vinyl Plank flooring throughout the living areas & bathrooms; new carpet in the bedroom. Freshly painted. Master BR has a Full Bath with granite counters, dual sinks, & a walk in closet. Large Covered Front porch with 1/2 of it being screened-in. Upstairs is framed for 2 bedrooms & 1 bath - could be finished with little effort. Downstairs is a large dry basement with double doors leading to the outside. Can easily be a 1 car garage, workshop, or used for storage. Driveway has been cut in but is not finished. The Back Deck boasts winter view Peeks of the Peaks! Great home with Room to Grow & Expand!! Home shows extremely well - watch the video! It would make a great Short Term Rental!
Zillow last checked: 8 hours ago
Listing updated: November 19, 2025 at 05:01pm
Listed by:
Jeremy S Wood 864-436-1768,
SC NC REALTY
Bought with:
Non-MLS Member
NON MEMBER
Source: SAR,MLS#: 322911
Facts & features
Interior
Bedrooms & bathrooms
- Bedrooms: 1
- Bathrooms: 2
- Full bathrooms: 1
- 1/2 bathrooms: 1
Heating
- Heat Pump, Electricity
Cooling
- Central Air, Electricity
Appliances
- Included: Range, Dishwasher, Refrigerator, Washer, Microwave
- Laundry: 1st Floor
Features
- Ceiling Fan(s), Ceiling - Smooth, Solid Surface Counters
- Flooring: Carpet, Laminate, Vinyl
- Windows: Insulated Windows
- Basement: Full,Unifinished HVAC,Walk-Out Access,Basement
- Has fireplace: No
Interior area
- Total interior livable area: 940 sqft
- Finished area above ground: 940
- Finished area below ground: 0
Property
Parking
- Parking features: See Remarks, See Parking Features
Features
- Levels: Two
- Patio & porch: Deck, Porch, Screened
Lot
- Size: 0.25 Acres
- Features: Sloped, Wooded
- Topography: Sloping
Details
- Parcel number: T13D15
- Special conditions: None
Construction
Type & style
- Home type: SingleFamily
- Architectural style: Cape Cod,Cottage
- Property subtype: Single Family Residence
Materials
- Vinyl Siding
- Foundation: Slab
- Roof: Architectural
Condition
- New construction: No
- Year built: 2009
Utilities & green energy
- Electric: Duke
- Sewer: Public Sewer
- Water: Public, Tryon
Community & neighborhood
Location
- Region: Tryon
- Subdivision: None
Price history
| Date | Event | Price |
|---|---|---|
| 11/18/2025 | Sold | $267,000-0.7%$284/sqft |
Source: | ||
| 10/11/2025 | Pending sale | $269,000$286/sqft |
Source: | ||
| 9/21/2025 | Listed for sale | $269,000$286/sqft |
Source: | ||
| 8/19/2025 | Listing removed | $269,000$286/sqft |
Source: | ||
| 6/30/2025 | Price change | $269,000-2%$286/sqft |
Source: | ||
Public tax history
| Year | Property taxes | Tax assessment |
|---|---|---|
| 2024 | $1,671 +3.6% | $129,098 |
| 2023 | $1,613 +6.8% | $129,098 |
| 2022 | $1,510 +1.7% | $129,098 |
Find assessor info on the county website
Neighborhood: 28782
Nearby schools
GreatSchools rating
- 5/10Tryon Elementary SchoolGrades: PK-5Distance: 0.2 mi
- 4/10Polk County Middle SchoolGrades: 6-8Distance: 7 mi
- 4/10Polk County High SchoolGrades: 9-12Distance: 4.8 mi

Get pre-qualified for a loan
At Zillow Home Loans, we can pre-qualify you in as little as 5 minutes with no impact to your credit score.An equal housing lender. NMLS #10287.



