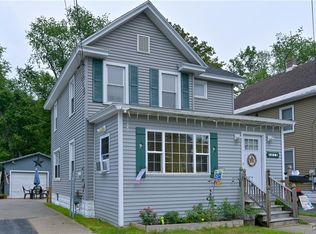Closed
$180,000
419 Healy Ave, Rome, NY 13440
3beds
1,382sqft
Single Family Residence
Built in 1950
9,147.6 Square Feet Lot
$211,000 Zestimate®
$130/sqft
$2,013 Estimated rent
Home value
$211,000
$198,000 - $228,000
$2,013/mo
Zestimate® history
Loading...
Owner options
Explore your selling options
What's special
BACK ON THE MARKET! Your dream home awaits at 419 Healy! This meticulously maintained ranch boasts a spacious, semi-private backyard perfect for entertaining friends and family on the huge patio. With an extra-wide blacktop driveway and a two-car garage, parking will never be a hassle. Step inside and be greeted by an open floor plan that exudes warmth and comfort. The basement is complete with an additional half bath, exercise room, office, and laundry - giving you all the extra space you need. Plus, there are two sheds and a carport for ample storage. Prepare to be impressed by the stunning bamboo flooring in the Kitchen, Dining Room, and Hall. Numerous upgrades have been made including new windows, an updated kitchen with beautiful butcher block countertops, a new roof in 2014, and an upgraded electrical panel in 2023. This move-in ready home is situated in a peaceful neighborhood off the beaten path, offering tranquility and privacy. Don't miss out on this opportunity to own a beautiful home with everything you've been searching for!
Zillow last checked: 8 hours ago
Listing updated: March 09, 2024 at 01:42pm
Listed by:
Jeanette Denney 315-240-3814,
eXp Realty
Bought with:
Alen Zekic, 10401267029
Assist2Sell Buyers & Sellers 1st Choice
Source: NYSAMLSs,MLS#: S1511224 Originating MLS: Syracuse
Originating MLS: Syracuse
Facts & features
Interior
Bedrooms & bathrooms
- Bedrooms: 3
- Bathrooms: 2
- Full bathrooms: 1
- 1/2 bathrooms: 1
- Main level bathrooms: 1
- Main level bedrooms: 3
Bedroom 1
- Level: First
Bedroom 1
- Level: First
Bedroom 2
- Level: First
Bedroom 2
- Level: First
Bedroom 3
- Level: First
Bedroom 3
- Level: First
Dining room
- Level: First
Dining room
- Level: First
Gym
- Level: Basement
Gym
- Level: Basement
Kitchen
- Level: First
Kitchen
- Level: First
Laundry
- Level: Basement
Laundry
- Level: Basement
Living room
- Level: First
Living room
- Level: First
Heating
- Gas, Baseboard
Cooling
- Wall Unit(s)
Appliances
- Included: Dryer, Dishwasher, Gas Oven, Gas Range, Gas Water Heater, Refrigerator, Washer
- Laundry: In Basement
Features
- Ceiling Fan(s), Separate/Formal Dining Room, Separate/Formal Living Room, Home Office, Kitchen Island, Bedroom on Main Level
- Flooring: Carpet, Ceramic Tile, Hardwood, Laminate, Varies
- Windows: Thermal Windows
- Basement: Full
- Has fireplace: No
Interior area
- Total structure area: 1,382
- Total interior livable area: 1,382 sqft
Property
Parking
- Total spaces: 2
- Parking features: Attached, Electricity, Garage, Driveway, Garage Door Opener
- Attached garage spaces: 2
Features
- Levels: One
- Stories: 1
- Patio & porch: Open, Porch
- Exterior features: Awning(s), Blacktop Driveway, Fence, Private Yard, See Remarks
- Fencing: Partial
Lot
- Size: 9,147 sqft
- Dimensions: 62 x 129
- Features: Residential Lot
Details
- Additional structures: Shed(s), Storage
- Parcel number: 30130124300900020100000000
- Special conditions: Standard
Construction
Type & style
- Home type: SingleFamily
- Architectural style: Ranch
- Property subtype: Single Family Residence
Materials
- Cedar
- Foundation: Poured
- Roof: Asphalt
Condition
- Resale
- Year built: 1950
Utilities & green energy
- Electric: Circuit Breakers
- Sewer: Connected
- Water: Connected, Public
- Utilities for property: Cable Available, High Speed Internet Available, Sewer Connected, Water Connected
Green energy
- Energy efficient items: Appliances, HVAC, Lighting
Community & neighborhood
Location
- Region: Rome
Other
Other facts
- Listing terms: Cash,Conventional,FHA,VA Loan
Price history
| Date | Event | Price |
|---|---|---|
| 3/1/2024 | Sold | $180,000-2.7%$130/sqft |
Source: | ||
| 1/30/2024 | Pending sale | $185,000$134/sqft |
Source: | ||
| 1/22/2024 | Listed for sale | $185,000$134/sqft |
Source: | ||
| 1/12/2024 | Pending sale | $185,000$134/sqft |
Source: | ||
| 12/23/2023 | Listed for sale | $185,000$134/sqft |
Source: | ||
Public tax history
Tax history is unavailable.
Neighborhood: 13440
Nearby schools
GreatSchools rating
- NAGeorge R Staley Upper Elementary SchoolGrades: K-6Distance: 0.4 mi
- 5/10Lyndon H Strough Middle SchoolGrades: 7-8Distance: 1.5 mi
- 4/10Rome Free AcademyGrades: 9-12Distance: 1.2 mi
Schools provided by the listing agent
- District: Rome
Source: NYSAMLSs. This data may not be complete. We recommend contacting the local school district to confirm school assignments for this home.
