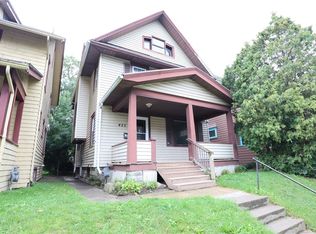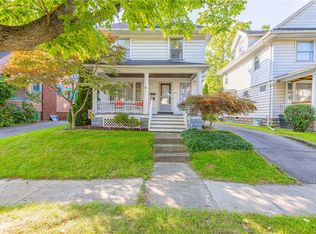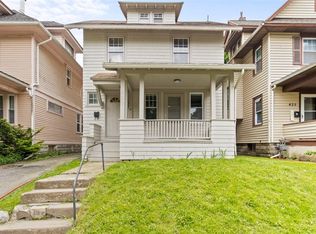Closed
$183,500
419 Hazelwood Ter, Rochester, NY 14609
2beds
1,137sqft
Single Family Residence
Built in 1920
3,998.81 Square Feet Lot
$192,100 Zestimate®
$161/sqft
$1,608 Estimated rent
Home value
$192,100
$181,000 - $206,000
$1,608/mo
Zestimate® history
Loading...
Owner options
Explore your selling options
What's special
Step into the charm of this darling 1920-built home, where classic character meets modern comfort. This 2-bedroom gem features original woodwork, hardwood flooring throughout, and stunning restored leaded glass that fills the home with natural light. Elegant Pocket Doors, French Doors and Crown Molding add a touch of sophistication and timeless details. A decorative Fireplace with beautiful wood built-ins serves as a focal point, adding character to the living space. The updated kitchen provides modern convenience! Upstairs, a charming enclosed porch offers a cozy retreat—perfect for sipping coffee or reading a book. Step outside to your private backyard oasis, a fully fenced yard, lush floral landscaping, the deck provides a perfect space for relaxation or entertaining. Conveniently located, minutes to the expressway, restaurants and grocery stores! Character, charm, and thoughtful updates. Don’t miss your chance to make it yours! Delayed Negotiations- Offers Due Tuesday 3/25 @ Noon.
Zillow last checked: 8 hours ago
Listing updated: May 01, 2025 at 06:22am
Listed by:
Rachel Van Pelt 585-734-9948,
Howard Hanna
Bought with:
Nunzio Salafia, 10491200430
RE/MAX Plus
Source: NYSAMLSs,MLS#: R1591243 Originating MLS: Rochester
Originating MLS: Rochester
Facts & features
Interior
Bedrooms & bathrooms
- Bedrooms: 2
- Bathrooms: 1
- Full bathrooms: 1
Heating
- Gas, Gravity
Appliances
- Included: Dishwasher, Exhaust Fan, Disposal, Gas Oven, Gas Range, Gas Water Heater, Range Hood, Washer
- Laundry: In Basement
Features
- Ceiling Fan(s), Separate/Formal Dining Room, Entrance Foyer, Separate/Formal Living Room, Living/Dining Room, Natural Woodwork
- Flooring: Ceramic Tile, Hardwood, Varies, Vinyl
- Windows: Leaded Glass
- Basement: Full
- Number of fireplaces: 1
Interior area
- Total structure area: 1,137
- Total interior livable area: 1,137 sqft
Property
Parking
- Total spaces: 2
- Parking features: Detached, Garage
- Garage spaces: 2
Features
- Levels: Two
- Stories: 2
- Patio & porch: Covered, Deck, Porch
- Exterior features: Blacktop Driveway, Deck, Enclosed Porch, Fully Fenced, Porch
- Fencing: Full
Lot
- Size: 3,998 sqft
- Dimensions: 40 x 100
- Features: Rectangular, Rectangular Lot, Residential Lot
Details
- Parcel number: 26140010755000020150000000
- Special conditions: Standard
Construction
Type & style
- Home type: SingleFamily
- Architectural style: Colonial,Historic/Antique,Two Story
- Property subtype: Single Family Residence
Materials
- Brick, Shake Siding
- Foundation: Stone
- Roof: Asphalt
Condition
- Resale
- Year built: 1920
Utilities & green energy
- Sewer: Connected
- Water: Connected, Public
- Utilities for property: High Speed Internet Available, Sewer Connected, Water Connected
Community & neighborhood
Location
- Region: Rochester
- Subdivision: Richmond Land Co
Other
Other facts
- Listing terms: Cash,Conventional,FHA,VA Loan
Price history
| Date | Event | Price |
|---|---|---|
| 4/25/2025 | Sold | $183,500+83.7%$161/sqft |
Source: | ||
| 3/26/2025 | Pending sale | $99,900$88/sqft |
Source: | ||
| 3/19/2025 | Listed for sale | $99,900+73.7%$88/sqft |
Source: | ||
| 11/7/2013 | Sold | $57,500$51/sqft |
Source: | ||
Public tax history
| Year | Property taxes | Tax assessment |
|---|---|---|
| 2024 | -- | $90,900 +68.3% |
| 2023 | -- | $54,000 |
| 2022 | -- | $54,000 |
Find assessor info on the county website
Neighborhood: Beechwood
Nearby schools
GreatSchools rating
- 2/10School 33 AudubonGrades: PK-6Distance: 0.4 mi
- 4/10East Lower SchoolGrades: 6-8Distance: 0.6 mi
- 2/10East High SchoolGrades: 9-12Distance: 0.6 mi
Schools provided by the listing agent
- District: Rochester
Source: NYSAMLSs. This data may not be complete. We recommend contacting the local school district to confirm school assignments for this home.


