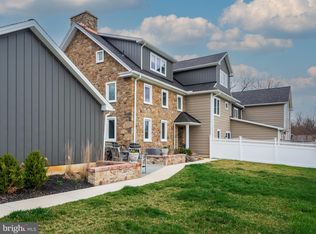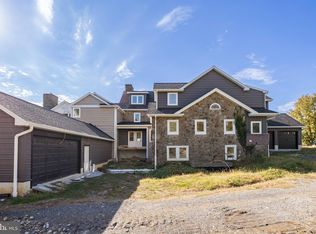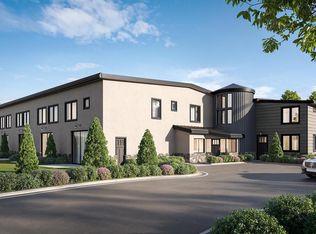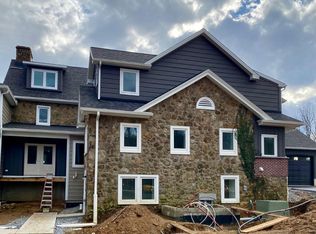Sold for $632,646
$632,646
419 Greenridge Rd #A, Glenmoore, PA 19343
3beds
1,853sqft
Townhouse
Built in ----
-- sqft lot
$679,200 Zestimate®
$341/sqft
$2,737 Estimated rent
Home value
$679,200
$645,000 - $713,000
$2,737/mo
Zestimate® history
Loading...
Owner options
Explore your selling options
What's special
Old and Convenient New, a masterful win-win abounds at Greenridge Cottages. In this part of Chester County, we are fortunate to have many old historical properties within sight, but not many are preserved. The Greenridge Community Project truly embraces and preserves its Historic Resource by utilizing the Existing Structures as a basis for Historic Preservation into Beautiful Cottages as one of the First Adaptive ReUse Projects for Historic Preservation in the Chester County Area. Within Greenridge Community, a Community of 18 residences only, the initial offering is “Greenridge Cottages”, a select group of five homes steeped in history with original hand-hewn beams, interior stone walls, and multiple fireplaces. Each home includes 3 bedrooms and a minimum of 2.5 baths, 2 car garages, and many historical and custom features lovingly brought back to life. Amazing Atelier lower level spaces await customization which includes in most Cottages, walk-out conditions. The possibilities are endless and our in-house drafting team can assist with multiple concepts as these Atelier spaces are to die for with stone walls, plumbed wet bars, and plumbed bathrooms. Decks, patios, and breezeways are equally available for consideration. Because of all the wonderful nooks and crannies, so many possibilities exist. Currently, under construction but with the ability to see the project by Appointment Only and Escorted, Greenridge Cottages awaits the discerning buyer who appreciates all that is old and historic with the convenience of new.
Zillow last checked: 9 hours ago
Listing updated: May 19, 2023 at 12:49pm
Listed by:
Denise Frame 610-772-1145,
Long & Foster Real Estate, Inc.,
Co-Listing Agent: Maureen Greim 484-433-9611,
Long & Foster Real Estate, Inc.
Bought with:
Denise Frame, AB065614
Long & Foster Real Estate, Inc.
Maureen Greim, RS219005L
Long & Foster Real Estate, Inc.
Source: Bright MLS,MLS#: PACT2024020
Facts & features
Interior
Bedrooms & bathrooms
- Bedrooms: 3
- Bathrooms: 4
- Full bathrooms: 3
- 1/2 bathrooms: 1
- Main level bathrooms: 2
- Main level bedrooms: 1
Basement
- Area: 628
Heating
- Forced Air, Propane
Cooling
- Central Air, Electric
Appliances
- Included: Electric Water Heater
- Laundry: Main Level, Laundry Room
Features
- Entry Level Bedroom, Family Room Off Kitchen, Open Floorplan, Kitchen - Gourmet, Upgraded Countertops, Walk-In Closet(s)
- Flooring: Luxury Vinyl, Rough-In, Ceramic Tile
- Basement: Full,Exterior Entry,Concrete,Rough Bath Plumb,Walk-Out Access
- Number of fireplaces: 1
Interior area
- Total structure area: 2,481
- Total interior livable area: 1,853 sqft
- Finished area above ground: 1,853
Property
Parking
- Total spaces: 2
- Parking features: Garage Faces Front, Inside Entrance, Attached
- Attached garage spaces: 2
Accessibility
- Accessibility features: None
Features
- Levels: Two
- Stories: 2
- Pool features: None
Details
- Additional structures: Above Grade
- Parcel number: NO TAX RECORD
- Zoning: RESIDENTIAL
- Special conditions: Standard
Construction
Type & style
- Home type: Townhouse
- Architectural style: Cottage,Carriage House
- Property subtype: Townhouse
Materials
- Stone, Brick, Steel Siding
- Foundation: Stone
Condition
- Excellent
- New construction: Yes
Details
- Builder name: Warwick Land Development
Utilities & green energy
- Electric: 200+ Amp Service
- Sewer: Public Sewer
- Water: Public
Community & neighborhood
Location
- Region: Glenmoore
- Subdivision: Greenridge
- Municipality: UPPER UWCHLAN TWP
HOA & financial
HOA
- Has HOA: Yes
- HOA fee: $300 monthly
- Amenities included: None
- Services included: Maintenance Grounds, Snow Removal, All Ground Fee
Other
Other facts
- Listing agreement: Exclusive Right To Sell
- Listing terms: Cash,Conventional
- Ownership: Condominium
Price history
| Date | Event | Price |
|---|---|---|
| 5/15/2023 | Sold | $632,646+9.1%$341/sqft |
Source: | ||
| 12/23/2022 | Pending sale | $579,900$313/sqft |
Source: | ||
| 11/1/2022 | Listed for sale | $579,900$313/sqft |
Source: | ||
| 6/19/2022 | Listing removed | -- |
Source: | ||
| 6/2/2022 | Listed for sale | $579,900$313/sqft |
Source: | ||
Public tax history
Tax history is unavailable.
Neighborhood: 19343
Nearby schools
GreatSchools rating
- 8/10Springton Manor El SchoolGrades: K-5Distance: 3.2 mi
- 5/10Marsh Creek Sixth Grade CenterGrades: 6Distance: 3.3 mi
- 9/10Downingtown High School East CampusGrades: 9-12Distance: 5.3 mi
Schools provided by the listing agent
- Elementary: Springton Manor
- Middle: Lionville
- High: Dhs East
- District: Downingtown Area
Source: Bright MLS. This data may not be complete. We recommend contacting the local school district to confirm school assignments for this home.
Get a cash offer in 3 minutes
Find out how much your home could sell for in as little as 3 minutes with a no-obligation cash offer.
Estimated market value$679,200
Get a cash offer in 3 minutes
Find out how much your home could sell for in as little as 3 minutes with a no-obligation cash offer.
Estimated market value
$679,200



