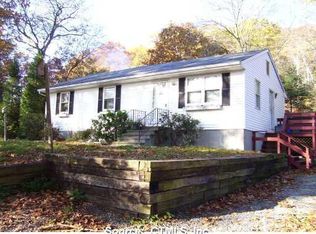Constructed in 1995, this beautiful colonial sitting atop an abundant 1.50 acres of land is an opportunity waiting to happen. Two stories of living space along with a finished walk-out basement will allow for elegance and fun in your day-to-day living. The property's hardwood floors are still in superb condition with a layout that flows through the house with ample living space. There is also a garage for storage/utility. With only a bit of work and very minor re-touches this property will absolutely sparkle as one of the area's most marvelous homes. Book a showing today!!!
This property is off market, which means it's not currently listed for sale or rent on Zillow. This may be different from what's available on other websites or public sources.

