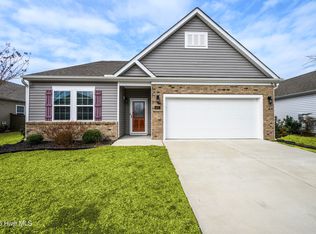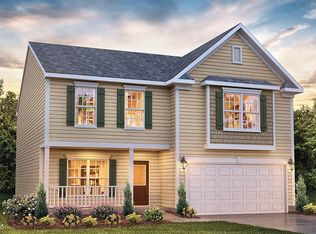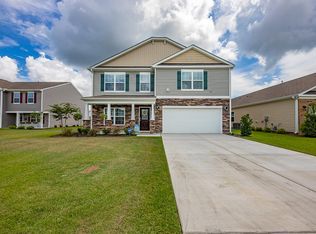Sold for $305,000
$305,000
419 Frida Road, New Bern, NC 28560
4beds
1,754sqft
Single Family Residence
Built in 2021
6,098.4 Square Feet Lot
$300,800 Zestimate®
$174/sqft
$2,227 Estimated rent
Home value
$300,800
$271,000 - $334,000
$2,227/mo
Zestimate® history
Loading...
Owner options
Explore your selling options
What's special
Welcome to this stunning, well-maintained 4-bedroom, 2-bathroom home in the highly sought-after Tyler, Home on the Lake community! Designed for both comfort and style, this spacious open-concept layout features a modern kitchen with gorgeous stone countertops, a large central island, and stainless steel appliances—perfect for gathering with family and friends. The living and dining areas flow seamlessly, creating a bright and airy space for everyday living and entertaining.Retreat to the primary suite, complete with a luxurious en-suite bathroom featuring a double vanity, soaking tub, standalone shower, and an expansive walk-in closet. Three additional bedrooms provide plenty of space for family, guests, or a home office, offering flexibility to fit your needs. Step outside to your covered patio, ideal for enjoying coastal North Carolina's beautiful weather year-round. . Plus, you'll love the resort-style amenities, including a community pool, scenic walking trails, and a peaceful lake—offering the perfect blend of relaxation and recreation. Don't miss your chance to call this incredible home yours—schedule your showing today! This property qualities for a $10,000 grant for Closing Cost and loan fees for FHA and Conventional Loans through First Citizens for quantified buyers. Also Seller is offering a fence allowance with acceptable offer. Fence would be installed after Closing.
Zillow last checked: 8 hours ago
Listing updated: May 05, 2025 at 03:12pm
Listed by:
DONNETTE HANCOCK 252-649-9788,
NorthGroup,
MELISSA RANKIN 252-671-7196,
NorthGroup
Bought with:
Diane M Castro-Perez, 245995
Coldwell Banker Sea Coast Advantage-Hampstead
Source: Hive MLS,MLS#: 100487021 Originating MLS: Neuse River Region Association of Realtors
Originating MLS: Neuse River Region Association of Realtors
Facts & features
Interior
Bedrooms & bathrooms
- Bedrooms: 4
- Bathrooms: 2
- Full bathrooms: 2
Primary bedroom
- Level: First
- Dimensions: 12.5 x 15.33
Bedroom 2
- Level: First
- Dimensions: 10.66 x 11.5
Bedroom 3
- Level: First
- Dimensions: 10.66 x 11.33
Bedroom 4
- Level: First
- Dimensions: 11.5 x 12
Dining room
- Level: First
- Dimensions: 10.5 x 11
Kitchen
- Description: Walk-in pantry
- Level: First
- Dimensions: 11 x 13
Laundry
- Level: First
- Dimensions: 5.66 x 6.5
Living room
- Description: Open to kitchen and dining
- Level: First
- Dimensions: 16.5 x 16.5
Heating
- Heat Pump, Electric
Cooling
- Central Air
Appliances
- Included: Built-In Microwave, Refrigerator, Range, Dishwasher
- Laundry: Laundry Room
Features
- Walk-in Closet(s), High Ceilings, Solid Surface, Kitchen Island, Pantry, Walk-in Shower, Walk-In Closet(s)
- Flooring: Carpet, Vinyl
- Has fireplace: No
- Fireplace features: None
Interior area
- Total structure area: 1,754
- Total interior livable area: 1,754 sqft
Property
Parking
- Total spaces: 2
- Parking features: On Site, Paved
Features
- Levels: One
- Stories: 1
- Patio & porch: Covered, Porch
- Fencing: None
Lot
- Size: 6,098 sqft
- Dimensions: 60 x 100
Details
- Parcel number: 82233 841
- Zoning: Res 1FU
- Special conditions: Standard
Construction
Type & style
- Home type: SingleFamily
- Property subtype: Single Family Residence
Materials
- Brick Veneer, Vinyl Siding
- Foundation: Slab
- Roof: Architectural Shingle
Condition
- New construction: No
- Year built: 2021
Utilities & green energy
- Sewer: Public Sewer
- Water: Public
- Utilities for property: Natural Gas Available, Sewer Available, Water Available
Community & neighborhood
Security
- Security features: Smoke Detector(s)
Location
- Region: New Bern
- Subdivision: Tyler, Home on the Lake
HOA & financial
HOA
- Has HOA: Yes
- HOA fee: $500 monthly
- Amenities included: Clubhouse, Pool, Maintenance Common Areas, Playground, Trail(s)
- Association name: Community Manager, Gregory Harts, gharts@associate
Other
Other facts
- Listing agreement: Exclusive Right To Sell
- Listing terms: Cash,Conventional,FHA,USDA Loan,VA Loan
- Road surface type: Paved
Price history
| Date | Event | Price |
|---|---|---|
| 5/5/2025 | Sold | $305,000+2%$174/sqft |
Source: | ||
| 4/6/2025 | Contingent | $299,000$170/sqft |
Source: | ||
| 3/5/2025 | Price change | $299,000-3.5%$170/sqft |
Source: | ||
| 2/5/2025 | Listed for sale | $310,000+24.5%$177/sqft |
Source: | ||
| 6/29/2021 | Sold | $248,990$142/sqft |
Source: | ||
Public tax history
| Year | Property taxes | Tax assessment |
|---|---|---|
| 2024 | $2,125 +1.8% | $245,900 |
| 2023 | $2,088 | $245,900 +58.6% |
| 2022 | -- | $155,020 +351.3% |
Find assessor info on the county website
Neighborhood: 28560
Nearby schools
GreatSchools rating
- 2/10Oaks Road AcademyGrades: PK-5Distance: 3 mi
- 4/10West Craven MiddleGrades: 6-8Distance: 3.7 mi
- 2/10West Craven HighGrades: 9-12Distance: 6 mi
Schools provided by the listing agent
- Elementary: Oaks Road
- Middle: West Craven
- High: West Craven
Source: Hive MLS. This data may not be complete. We recommend contacting the local school district to confirm school assignments for this home.
Get pre-qualified for a loan
At Zillow Home Loans, we can pre-qualify you in as little as 5 minutes with no impact to your credit score.An equal housing lender. NMLS #10287.
Sell for more on Zillow
Get a Zillow Showcase℠ listing at no additional cost and you could sell for .
$300,800
2% more+$6,016
With Zillow Showcase(estimated)$306,816


