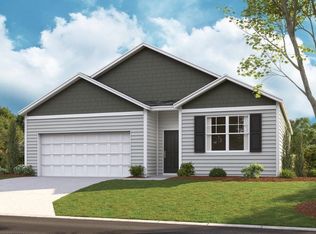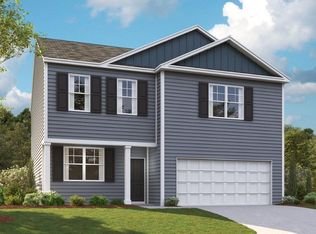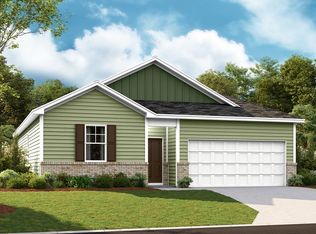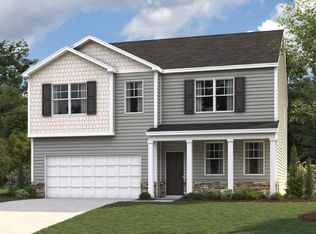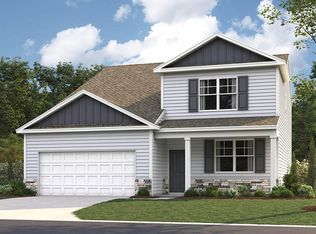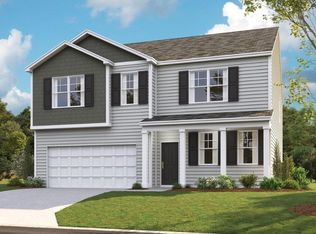The Hanover floorplan available in Fox Hollow in Dalton, GA, is one of our most popular floorplans. The foyer opens into an open concept main level. A large kitchen with a pantry and island with countertop seating overlooks a dining and living area. The downstairs also features a half bathroom and a flex room that could be used as a formal dining space or an office. Upstairs is a loft which provides extra space for work and play. The primary bedroom has a private bathroom and walk-in closet. Three additional bedrooms share a comfortable bathroom. There is also a laundry room upstairs for convenience. This floorplan is designed for any stage of life.
*Taxes are estimated. Buyer to verify all information.
Private Remarks: Appointment Only; Call Listing Agent; Listing Agent Must Accompany
Pending
$353,420
419 Fox Den Cir, Dalton, GA 30721
5beds
2,618sqft
Est.:
Single Family Residence
Built in 2025
8,049.89 Square Feet Lot
$350,000 Zestimate®
$135/sqft
$33/mo HOA
What's special
- 129 days |
- 7 |
- 0 |
Zillow last checked: 8 hours ago
Listing updated: December 22, 2025 at 01:10pm
Listed by:
Crystal Searl 423-677-4516,
D R Horton Realty of Georgia
Source: Greater Chattanooga Realtors,MLS#: 1519958
Facts & features
Interior
Bedrooms & bathrooms
- Bedrooms: 5
- Bathrooms: 4
- Full bathrooms: 3
- 1/2 bathrooms: 1
Heating
- Central, Electric, Zoned
Cooling
- Central Air, Electric, Zoned
Appliances
- Included: Disposal, Dishwasher, Electric Range, Electric Water Heater, Microwave, Refrigerator
- Laundry: Electric Dryer Hookup, Laundry Room, Main Level, Washer Hookup
Features
- Granite Counters, Open Floorplan, Pantry, Smart Home, Storage, Walk-In Closet(s), Breakfast Nook, Separate Dining Room, Plumbed
- Flooring: Carpet, Luxury Vinyl
- Windows: Blinds, Insulated Windows, Screens, Vinyl Frames
- Has basement: No
- Has fireplace: No
Interior area
- Total structure area: 2,618
- Total interior livable area: 2,618 sqft
- Finished area above ground: 2
Property
Parking
- Total spaces: 2
- Parking features: Driveway, Garage, Garage Door Opener, Kitchen Level
- Attached garage spaces: 2
Features
- Levels: Two
- Stories: 2
- Patio & porch: Patio, Porch
- Exterior features: Rain Gutters, Smart Lock(s)
Lot
- Size: 8,049.89 Square Feet
- Dimensions: 115.61 x 70
Details
- Parcel number: 00
Construction
Type & style
- Home type: SingleFamily
- Architectural style: Contemporary
- Property subtype: Single Family Residence
Materials
- Frame, Other, Vinyl Siding
- Foundation: Slab
- Roof: Asphalt,Shingle
Condition
- Under Construction
- New construction: Yes
- Year built: 2025
Details
- Builder name: D.R. Horton
Utilities & green energy
- Sewer: Public Sewer
- Water: Public
- Utilities for property: Cable Available, Electricity Connected, Phone Available, Sewer Connected, Underground Utilities, Water Connected
Community & HOA
Community
- Features: Other
- Security: Smoke Detector(s)
- Subdivision: Fox Hollow
HOA
- Has HOA: Yes
- Amenities included: Other
- Services included: Other
- HOA fee: $400 annually
Location
- Region: Dalton
Financial & listing details
- Price per square foot: $135/sqft
- Annual tax amount: $3,672
- Date on market: 9/29/2025
- Listing terms: Cash,Conventional,FHA,VA Loan
Estimated market value
$350,000
$333,000 - $368,000
$2,679/mo
Price history
Price history
| Date | Event | Price |
|---|---|---|
| 9/29/2025 | Pending sale | $353,420$135/sqft |
Source: Greater Chattanooga Realtors #1519958 Report a problem | ||
| 9/13/2025 | Listing removed | $353,420$135/sqft |
Source: | ||
| 9/4/2025 | Listed for sale | $353,420$135/sqft |
Source: Greater Chattanooga Realtors #1519958 Report a problem | ||
Public tax history
Public tax history
Tax history is unavailable.BuyAbility℠ payment
Est. payment
$2,034/mo
Principal & interest
$1686
Property taxes
$191
Other costs
$157
Climate risks
Neighborhood: 30721
Nearby schools
GreatSchools rating
- 7/10Pleasant Grove Elementary SchoolGrades: PK-5Distance: 1 mi
- 8/10New Hope Middle SchoolGrades: 6-8Distance: 4.8 mi
- 8/10Northwest Whitfield County High SchoolGrades: 9-12Distance: 5.2 mi
Schools provided by the listing agent
- Elementary: Pleasant Grove Elementary
- Middle: New Hope Middle
- High: Northwest Whitfield High
Source: Greater Chattanooga Realtors. This data may not be complete. We recommend contacting the local school district to confirm school assignments for this home.
- Loading

