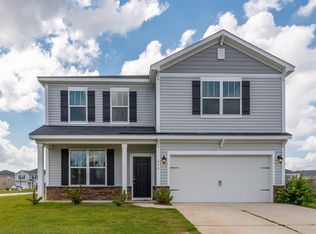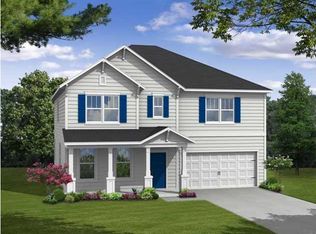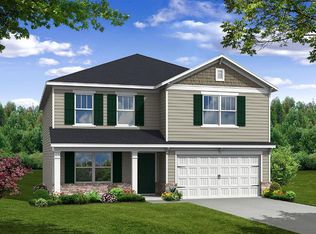This wonderful home was purchased by my client in 2014 as a Beazer New Construction ''Washington'' floor plan. It is Energy Star Compliant and has a HERS rating. The entire home inside has been freshly painted, including the trim. Nestled in Felder Creek, this home sits on a large corner lot. It has four bedrooms and two and one-half bathrooms. All of the bedrooms are upstairs. At the top of the stairs is a very large open bonus room. This can be a study, play area, reading room, converted into a fifth bedroom or so much more. The large Master Bedroom has great natural light. The Master Bathroom has two walk-in closets, dual vanities, an oversized shower and a garden tub. This open and inviting floor plan fits most lifestyles. When you enter the large living room dining room area flows int the Great Room that is open to the large Kitchen with granite counter tops, 42 Inch Cherry Cabinets, energy efficient appliances and a breakfast nook. There is a small hallway that leads to the two-car garage and off this hall way is a very large laundry room and a powder room complete with pedestal sink. Off of the Great Room is a door leading to your screened in porch. All window treatments and blinds convey. There is a security system in place and a transferrable Termite Bond with Palmetto. The Beazer New Home warranty is transferrable and has over six years left.
This property is off market, which means it's not currently listed for sale or rent on Zillow. This may be different from what's available on other websites or public sources.


