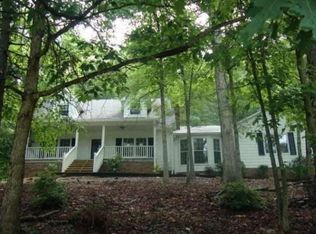Looking for a meticulously maintained home situated on a cul-de-sac lot...look no further! This stunning 3 bedroom, 2.5 bath home sits on 2.66 acres!! Private wooded backyard, featuring an inviting patio area for outdoor entertainment! Home features beautiful kitchen with granite counter tops and island. Separate breakfast area and dining room. Custom lighting throughout. 3/4" solid hardwood floors, tile bathrooms, and much much more! Just minutes from downtown Rome!
This property is off market, which means it's not currently listed for sale or rent on Zillow. This may be different from what's available on other websites or public sources.
