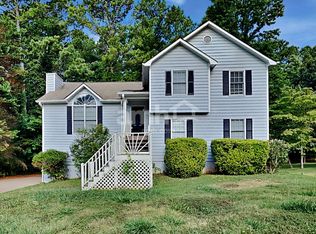If you are looking for a beautiful home to rent in Woodstock. This is definitely your best option! A wonderful home with 3 bedrooms / 2 full bathrooms in the main level with a finished lower level basement. Open concept living area, nice kitchen with freshly painted white cabinets and stone countertops. The spacious open concept living-dining room features vaulted ceilings and abundant natural light, offering a warm and inviting atmosphere for relaxing or entertaining family and friends. Laundry closet with washer and dryer included as a landlords courtesy. Freshly painted interior and exterior. The fully finished lower level offers a versatile family room and flex space, providing additional room for recreation, hobbies, or a home office, including a small space with sound panels for music, podcast/content development, sensory room or even a closet to add a 4th bedroom! Outside, you'll find a large deck overlooking the fully fenced-in backyard, ideal for the entertaining of the whole family. Wonderful neighborhood, Very Convenient and Close to hwy 575, shoppings and restaurants. Don't miss out on this fantastic opportunity to lease makethis beautiful house Come and lease it.
Listings identified with the FMLS IDX logo come from FMLS and are held by brokerage firms other than the owner of this website. The listing brokerage is identified in any listing details. Information is deemed reliable but is not guaranteed. 2025 First Multiple Listing Service, Inc.
House for rent
$2,699/mo
419 Etowah Valley Way, Woodstock, GA 30189
4beds
3,106sqft
Price may not include required fees and charges.
Singlefamily
Available now
-- Pets
Central air
In unit laundry
2 Parking spaces parking
Forced air, fireplace
What's special
Flex spaceAbundant natural lightVaulted ceilingsVersatile family roomFully finished lower level
- 14 days
- on Zillow |
- -- |
- -- |
Travel times
Get serious about saving for a home
Consider a first-time homebuyer savings account designed to grow your down payment with up to a 6% match & 4.15% APY.
Facts & features
Interior
Bedrooms & bathrooms
- Bedrooms: 4
- Bathrooms: 2
- Full bathrooms: 2
Heating
- Forced Air, Fireplace
Cooling
- Central Air
Appliances
- Included: Dishwasher, Dryer, Microwave, Range, Refrigerator, Washer
- Laundry: In Unit, Laundry Closet
Features
- Double Vanity, Tray Ceiling(s), Vaulted Ceiling(s)
- Flooring: Carpet, Hardwood
- Has basement: Yes
- Has fireplace: Yes
Interior area
- Total interior livable area: 3,106 sqft
Property
Parking
- Total spaces: 2
- Details: Contact manager
Features
- Stories: 2
- Exterior features: Contact manager
Details
- Parcel number: 15N05D 141
Construction
Type & style
- Home type: SingleFamily
- Architectural style: RanchRambler
- Property subtype: SingleFamily
Materials
- Roof: Composition
Condition
- Year built: 1993
Community & HOA
Location
- Region: Woodstock
Financial & listing details
- Lease term: 12 Months
Price history
| Date | Event | Price |
|---|---|---|
| 6/26/2025 | Listed for rent | $2,6990%$1/sqft |
Source: FMLS GA #7604935 | ||
| 6/25/2025 | Listing removed | $2,700$1/sqft |
Source: FMLS GA #7593470 | ||
| 6/6/2025 | Listed for rent | $2,700$1/sqft |
Source: FMLS GA #7593470 | ||
| 7/23/2024 | Sold | $400,000$129/sqft |
Source: | ||
| 7/9/2024 | Contingent | $400,000$129/sqft |
Source: | ||
![[object Object]](https://photos.zillowstatic.com/fp/891ad1891d4c846949ab67832b900ccc-p_i.jpg)
