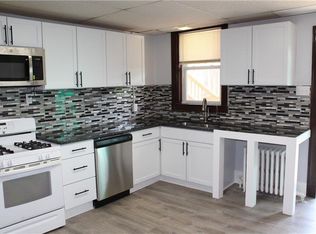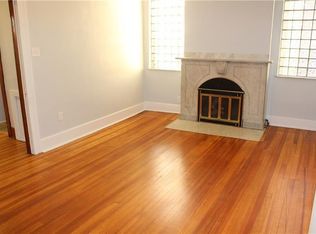Sold for $225,000 on 03/12/25
$225,000
419 Elm Rd, Ambridge, PA 15003
4beds
2,491sqft
Single Family Residence
Built in 1926
8,712 Square Feet Lot
$234,300 Zestimate®
$90/sqft
$2,289 Estimated rent
Home value
$234,300
$201,000 - $274,000
$2,289/mo
Zestimate® history
Loading...
Owner options
Explore your selling options
What's special
Vintage charm marries modern comfort in this fully renovated home. On the first floor, enjoy a spacious open floor plan, enhanced with high ceilings and crown molding. The modern kitchen offers granite countertops and a generous island. Imagine hosting your holiday parties in this open, luxurious space. Upstairs, you’ll find a high-tech bath, and a deck off the owner’s bedroom with extraordinary views. The basement is an apartment with a fully equipped kitchen, bedroom, and bath, and a private entrance. Own and invest, simultaneously! The private backyard is accessible by a rear alley, offering the possibility of additional parking. Newer roof and HVAC will give your buyer peace of mind. The location offers easy access to Route 65. Have you visited Ambridge lately? Take a look for yourself!
Zillow last checked: 8 hours ago
Listing updated: April 04, 2025 at 04:31pm
Listed by:
Al Vignolini 412-262-5500,
HOWARD HANNA REAL ESTATE SERVICES
Bought with:
Daniel Sellman, RS347740
REALTY ONE GROUP PLATINUM
Source: WPMLS,MLS#: 1678911 Originating MLS: West Penn Multi-List
Originating MLS: West Penn Multi-List
Facts & features
Interior
Bedrooms & bathrooms
- Bedrooms: 4
- Bathrooms: 4
- Full bathrooms: 3
- 1/2 bathrooms: 1
Heating
- Gas
Cooling
- Central Air
Appliances
- Included: Some Gas Appliances, Convection Oven, Cooktop, Dishwasher, Disposal, Microwave, Refrigerator, Stove
Features
- Kitchen Island
- Basement: Walk-Out Access
Interior area
- Total structure area: 2,491
- Total interior livable area: 2,491 sqft
Property
Parking
- Parking features: Off Street
Features
- Levels: Three Or More
- Stories: 3
- Pool features: None
Lot
- Size: 8,712 sqft
- Dimensions: 0.2
Details
- Parcel number: 090030718000
Construction
Type & style
- Home type: SingleFamily
- Architectural style: Other,Three Story
- Property subtype: Single Family Residence
Materials
- Brick
- Roof: Asphalt
Condition
- Resale
- Year built: 1926
Details
- Warranty included: Yes
Utilities & green energy
- Sewer: Public Sewer
- Water: Public
Community & neighborhood
Community
- Community features: Public Transportation
Location
- Region: Ambridge
Price history
| Date | Event | Price |
|---|---|---|
| 4/4/2025 | Pending sale | $245,000+8.9%$98/sqft |
Source: | ||
| 3/12/2025 | Sold | $225,000-8.2%$90/sqft |
Source: | ||
| 2/10/2025 | Contingent | $245,000$98/sqft |
Source: | ||
| 11/5/2024 | Listed for sale | $245,000$98/sqft |
Source: | ||
| 11/4/2024 | Listing removed | $245,000$98/sqft |
Source: | ||
Public tax history
| Year | Property taxes | Tax assessment |
|---|---|---|
| 2023 | $2,304 | $16,000 |
| 2022 | $2,304 | $16,000 |
| 2021 | $2,304 +1.4% | $16,000 |
Find assessor info on the county website
Neighborhood: 15003
Nearby schools
GreatSchools rating
- 4/10Highland El SchoolGrades: PK-5Distance: 0.7 mi
- 3/10Ambridge Area Junior High SchoolGrades: 6-8Distance: 7.7 mi
- 3/10Ambridge Area High SchoolGrades: 9-12Distance: 0.6 mi
Schools provided by the listing agent
- District: Ambridge
Source: WPMLS. This data may not be complete. We recommend contacting the local school district to confirm school assignments for this home.

Get pre-qualified for a loan
At Zillow Home Loans, we can pre-qualify you in as little as 5 minutes with no impact to your credit score.An equal housing lender. NMLS #10287.

