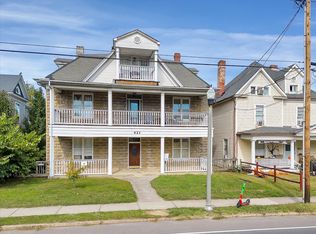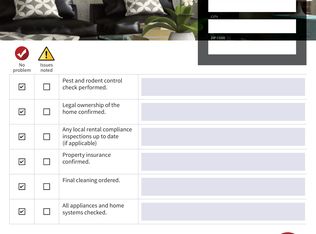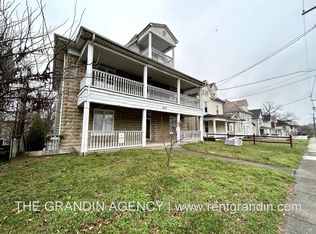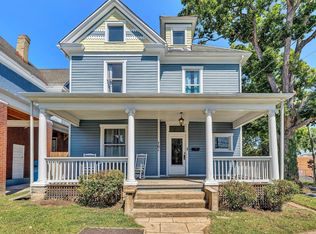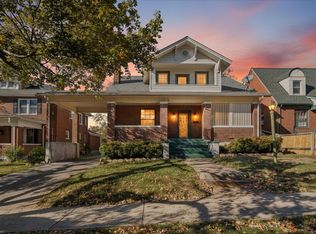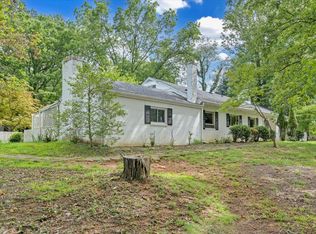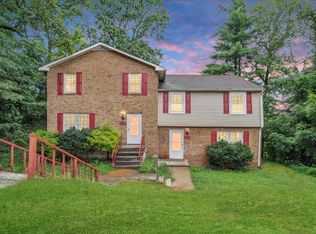Beautifully renovated and full of historic Old Southwest charm, this spacious 6BR, 3BA home offers a rare blend of character and modern comfort. Located within walking distance to downtown, all city amenities and possibly work commute is a breeze. Enjoy a total interior remodel featuring gleaming original hardwoods paired with new LVP flooring, a new kitchen complete with brand-new stainless appliances, solid-surface countertops, tile backsplash, and new cabinetry. The main-level primary suite includes a walk-in closet and attached office--perfect for today's lifestyle. All three bathrooms have been fully renovated with modern finishes and flooring. The home also offers updated electrical and plumbing throughout, new air conditioning, and a roof just 5 years old. The lower level provides multiple finished rooms ideal for a rec room, office, workshop, or extra storage (not counted as bedrooms due to lack
of windows). With unique architectural details, abundant storage, and off-street parking accessed from the rear alley, this home captures both the charm of its era and the convenience of thoughtful updates. A true Old Southwest gem419 Elm Ave is move-in ready and ready for its new owner!
For sale
$389,950
419 Elm Ave SW, Roanoke, VA 24016
6beds
4,003sqft
Est.:
Single Family Residence
Built in 1900
7,840.8 Square Feet Lot
$381,400 Zestimate®
$97/sqft
$-- HOA
What's special
Historic old southwest charmMain-level primary suiteNew lvp flooringGleaming original hardwoodsNew air conditioningTotal interior remodelAttached office
- 7 days |
- 399 |
- 33 |
Zillow last checked: 8 hours ago
Listing updated: December 04, 2025 at 12:32am
Listed by:
CHRIS MARTIN 540-519-7018,
RE/MAX ALL STARS
Source: RVAR,MLS#: 923189
Tour with a local agent
Facts & features
Interior
Bedrooms & bathrooms
- Bedrooms: 6
- Bathrooms: 3
- Full bathrooms: 3
Primary bedroom
- Level: E
Bedroom 1
- Level: E
Bedroom 2
- Level: U
Bedroom 3
- Level: U
Bedroom 4
- Level: U
Bedroom 5
- Level: U
Den
- Level: E
Dining room
- Level: E
Foyer
- Level: E
Kitchen
- Level: E
Laundry
- Level: L
Living room
- Level: E
Office
- Level: L
Recreation room
- Level: L
Other
- Level: L
Heating
- Forced Air Gas, Heat Pump Electric
Cooling
- Heat Pump Electric
Appliances
- Included: Dishwasher, Microwave, Electric Range, Refrigerator
Features
- Storage
- Flooring: Wood
- Has basement: Yes
- Number of fireplaces: 2
- Fireplace features: Living Room, Other - See Remarks
Interior area
- Total structure area: 4,003
- Total interior livable area: 4,003 sqft
- Finished area above ground: 2,837
- Finished area below ground: 1,166
Property
Parking
- Total spaces: 4
- Parking features: Off Street
- Uncovered spaces: 4
Features
- Patio & porch: Front Porch
Lot
- Size: 7,840.8 Square Feet
- Features: Cleared
Details
- Parcel number: 1020119
Construction
Type & style
- Home type: SingleFamily
- Architectural style: Foursquare
- Property subtype: Single Family Residence
Materials
- Cement Block, Vinyl
Condition
- Completed
- Year built: 1900
Utilities & green energy
- Electric: 0 Phase
- Sewer: Public Sewer
- Utilities for property: Cable
Community & HOA
Community
- Subdivision: Old Southwest
HOA
- Has HOA: No
Location
- Region: Roanoke
Financial & listing details
- Price per square foot: $97/sqft
- Tax assessed value: $376,500
- Annual tax amount: $4,841
- Date on market: 12/4/2025
Estimated market value
$381,400
$362,000 - $400,000
$2,260/mo
Price history
Price history
| Date | Event | Price |
|---|---|---|
| 12/4/2025 | Listed for sale | $389,950+1.3%$97/sqft |
Source: | ||
| 5/6/2025 | Listing removed | $384,950$96/sqft |
Source: BHHS broker feed #914044 Report a problem | ||
| 2/3/2025 | Listed for sale | $384,950-1.3%$96/sqft |
Source: | ||
| 2/2/2025 | Listing removed | $389,950$97/sqft |
Source: BHHS broker feed #912317 Report a problem | ||
| 11/8/2024 | Listed for sale | $389,950-2.5%$97/sqft |
Source: | ||
Public tax history
Public tax history
| Year | Property taxes | Tax assessment |
|---|---|---|
| 2025 | $4,593 +116.8% | $376,500 +116.8% |
| 2024 | $2,119 +17.3% | $173,700 +17.3% |
| 2023 | $1,807 +15.3% | $148,100 +15.3% |
Find assessor info on the county website
BuyAbility℠ payment
Est. payment
$2,318/mo
Principal & interest
$1883
Property taxes
$299
Home insurance
$136
Climate risks
Neighborhood: Old Southwest
Nearby schools
GreatSchools rating
- 7/10Highland Park Elementary SchoolGrades: PK-5Distance: 0.3 mi
- 2/10James Madison Middle SchoolGrades: 6-8Distance: 1.9 mi
- 2/10William Fleming High SchoolGrades: 9-12Distance: 3.4 mi
Schools provided by the listing agent
- Elementary: Highland Park
- Middle: James Madison
- High: William Fleming
Source: RVAR. This data may not be complete. We recommend contacting the local school district to confirm school assignments for this home.
- Loading
- Loading
