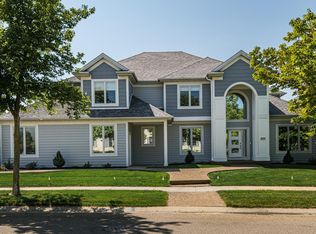Closed
$710,000
419 Eagle Ln SW, Rochester, MN 55902
3beds
3,528sqft
Single Family Residence
Built in 1998
0.5 Acres Lot
$730,000 Zestimate®
$201/sqft
$3,014 Estimated rent
Home value
$730,000
$664,000 - $796,000
$3,014/mo
Zestimate® history
Loading...
Owner options
Explore your selling options
What's special
Perched above the Rochester Country Club, this one-owner walkout ranch offers breathtaking wooded views and a well-designed layout. Built in 1998, this home features 3 bedrooms, 4 baths, and a spacious 3-car attached garage with wheelchair accessibility.
Inside, you’ll find a formal dining room and a beautifully appointed kitchen with an island, pantry, cherry cabinetry, and Corian countertops. The inviting living room boasts a striking gas fireplace with a handcrafted mantel and built-in bookshelves, while the family room offers a cozy ambiance with its walnut-mantled gas fireplace and built-in entertainment center.
The primary suite is a private retreat, featuring dual closets, double sinks, and a separate tub and shower. The walkout lower level is designed for both comfort and functionality, offering a generous family room, two bedrooms, two walk-in closets, two bathrooms, a utility room with built-in storage, and a large workshop with direct patio access.
Step outside to take in the serene surroundings from the three-season porch, maintenance-free deck, or concrete patio. A wooden staircase leads to the picturesque wooded lot, perfect for nature lovers. Recent updates include a new refrigerator, refreshed front exterior, and a newly paved driveway.
This exceptional home is ready for your personal touches and updates—don’t miss this incredible opportunity!
Zillow last checked: 8 hours ago
Listing updated: April 21, 2025 at 02:16pm
Listed by:
Tami Greenslade 507-272-3950,
Property Brokers of Minnesota
Bought with:
Jason Carey
Re/Max Results
Tiffany Carey
Source: NorthstarMLS as distributed by MLS GRID,MLS#: 6671605
Facts & features
Interior
Bedrooms & bathrooms
- Bedrooms: 3
- Bathrooms: 4
- Full bathrooms: 1
- 3/4 bathrooms: 1
- 1/2 bathrooms: 2
Bedroom 1
- Level: Main
- Area: 233.6 Square Feet
- Dimensions: 14.6x16
Bedroom 2
- Level: Basement
- Area: 219 Square Feet
- Dimensions: 14.6x15
Bedroom 3
- Level: Basement
- Area: 182 Square Feet
- Dimensions: 13x14
Primary bathroom
- Level: Main
Bathroom
- Level: Main
Bathroom
- Level: Basement
Bathroom
- Level: Basement
Deck
- Level: Main
- Area: 192 Square Feet
- Dimensions: 12x16
Dining room
- Level: Main
- Area: 159.6 Square Feet
- Dimensions: 12x13.3
Family room
- Level: Basement
- Area: 396.64 Square Feet
- Dimensions: 14.8x26.8
Informal dining room
- Level: Main
Kitchen
- Level: Main
- Area: 176.8 Square Feet
- Dimensions: 13x13.6
Laundry
- Level: Main
Living room
- Level: Main
- Area: 248.2 Square Feet
- Dimensions: 14.6x17
Office
- Level: Main
- Area: 163.2 Square Feet
- Dimensions: 12x13.6
Other
- Level: Main
- Area: 144 Square Feet
- Dimensions: 12x12
Utility room
- Level: Basement
Workshop
- Level: Basement
- Area: 195.36 Square Feet
- Dimensions: 14.8x13.2
Heating
- Forced Air
Cooling
- Central Air
Appliances
- Included: Dishwasher, Dryer, Freezer, Humidifier, Gas Water Heater, Microwave, Range, Refrigerator, Washer, Water Softener Owned
Features
- Basement: Daylight,Drain Tiled,Drainage System,Egress Window(s),Finished,Full,Storage Space,Sump Basket,Sump Pump,Walk-Out Access
- Number of fireplaces: 2
- Fireplace features: Family Room, Gas, Living Room
Interior area
- Total structure area: 3,528
- Total interior livable area: 3,528 sqft
- Finished area above ground: 1,764
- Finished area below ground: 1,612
Property
Parking
- Total spaces: 3
- Parking features: Attached, Concrete, Garage Door Opener, Insulated Garage
- Attached garage spaces: 3
- Has uncovered spaces: Yes
- Details: Garage Dimensions (32x23)
Accessibility
- Accessibility features: Accessible Approach with Ramp
Features
- Levels: One
- Stories: 1
- Patio & porch: Composite Decking, Deck, Glass Enclosed, Patio, Rear Porch
- Fencing: None
Lot
- Size: 0.50 Acres
- Features: On Golf Course, Many Trees
- Topography: High Ground,Sloped,Walkout,Wooded
Details
- Foundation area: 1764
- Parcel number: 640412055075
- Zoning description: Residential-Single Family
Construction
Type & style
- Home type: SingleFamily
- Property subtype: Single Family Residence
Materials
- Engineered Wood, Metal Siding
- Roof: Age Over 8 Years,Asphalt
Condition
- Age of Property: 27
- New construction: No
- Year built: 1998
Utilities & green energy
- Electric: Circuit Breakers, 150 Amp Service
- Gas: Natural Gas
- Sewer: City Sewer/Connected
- Water: City Water/Connected
Community & neighborhood
Location
- Region: Rochester
- Subdivision: Eagle Ridge 2nd Subd-Torrens
HOA & financial
HOA
- Has HOA: No
Other
Other facts
- Road surface type: Paved
Price history
| Date | Event | Price |
|---|---|---|
| 4/21/2025 | Sold | $710,000+1.4%$201/sqft |
Source: | ||
| 3/22/2025 | Pending sale | $700,000$198/sqft |
Source: | ||
| 2/22/2025 | Listed for sale | $700,000$198/sqft |
Source: | ||
Public tax history
| Year | Property taxes | Tax assessment |
|---|---|---|
| 2025 | $9,394 +11.5% | $652,200 +1.5% |
| 2024 | $8,426 | $642,800 +0.6% |
| 2023 | -- | $639,100 +12.8% |
Find assessor info on the county website
Neighborhood: 55902
Nearby schools
GreatSchools rating
- 7/10Bamber Valley Elementary SchoolGrades: PK-5Distance: 1.9 mi
- 5/10John Adams Middle SchoolGrades: 6-8Distance: 2.8 mi
- 9/10Mayo Senior High SchoolGrades: 8-12Distance: 3.2 mi
Schools provided by the listing agent
- Elementary: Bamber Valley
- Middle: John Adams
- High: Mayo
Source: NorthstarMLS as distributed by MLS GRID. This data may not be complete. We recommend contacting the local school district to confirm school assignments for this home.
Get a cash offer in 3 minutes
Find out how much your home could sell for in as little as 3 minutes with a no-obligation cash offer.
Estimated market value$730,000
Get a cash offer in 3 minutes
Find out how much your home could sell for in as little as 3 minutes with a no-obligation cash offer.
Estimated market value
$730,000
