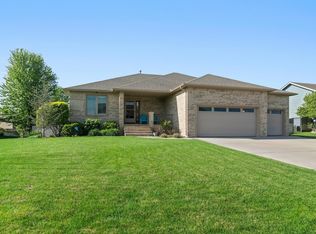Exceptional custom built home in Merlin's Glen Addition! This gorgeous updated ranch boasts 10' ceilings, surround sound, spacious rooms, hardwood floors, new carpet, open hearth/kitchen/dining area with lots of natural light, two way fireplace on the main floor and another beautiful fireplace in large fully finished view out basement with custom built wet bar, beautiful tile entry, updated fixtures and covered deck all on large cul-de-sac lot! Open kitchen with stainless steel appliances, lots of cabinets, under cabinet lighting and a walk-in pantry with extra deep floor to ceiling shelves! The split bedroom floor plan with 2 large rooms with deep closets and a large master bedroom with coffered ceiling and spacious master bath! The basement offers large family room, game area and wet bar, 2 additional large bedrooms and full bath, as well as a large storage room. Step outside onto a covered deck, large patio, invisible fence surrounds this large back yard with sprinkler system and well, enjoy the beautiful landscaping! If more storage is needed, the 3 car garage offers plenty of storage shelves for all your needs! Just 5 minutes away from Derby. Well built, well maintained and move-in ready! This is one home you don't want to miss!!!
This property is off market, which means it's not currently listed for sale or rent on Zillow. This may be different from what's available on other websites or public sources.

