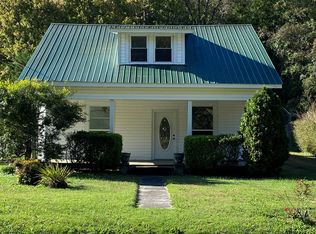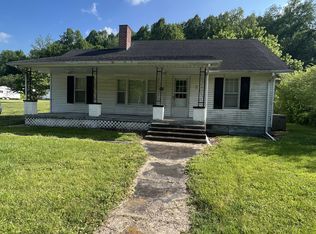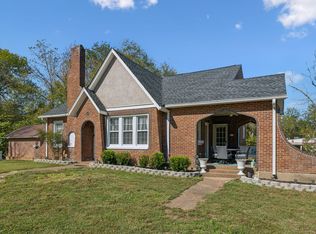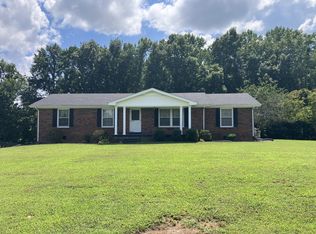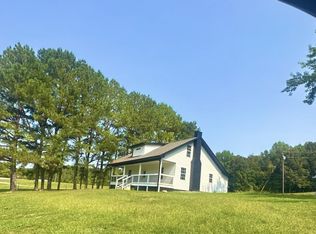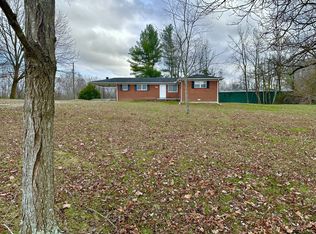Want to own a piece of History? This is it! This 1900 Historic home would be a perfect primary residence OR AIRBNB/Bed and Breakfast! Beautiful wrap around porch with amazing curb appeal! The park is located right across the street. This home is 5 Bedroom and 3 full baths with hardwoods under carpet. Boasting over 3400 sq ft. 2 HVAC's, Renovated kitchen. Primary suite is located downstairs. 2 Living area's with office. Build-in's. Fireplace.Covered patio, 2 car detached garage. Above ground pool, country living but Minutes to town!
Active
Price cut: $2K (10/6)
$338,000
419 E Main St, Red Boiling Springs, TN 37150
5beds
3,466sqft
Est.:
Single Family Residence, Residential
Built in 1900
0.25 Acres Lot
$-- Zestimate®
$98/sqft
$-- HOA
What's special
Wrap around porchAmazing curb appealAbove ground poolCovered patioRenovated kitchenHardwoods under carpet
- 97 days |
- 245 |
- 18 |
Zillow last checked: 8 hours ago
Listing updated: November 17, 2025 at 07:14pm
Listing Provided by:
STACY GEE 615-582-1520,
Benchmark Realty, LLC 615-288-8292
Source: RealTracs MLS as distributed by MLS GRID,MLS#: 2989763
Tour with a local agent
Facts & features
Interior
Bedrooms & bathrooms
- Bedrooms: 5
- Bathrooms: 3
- Full bathrooms: 3
- Main level bedrooms: 1
Bedroom 1
- Features: Full Bath
- Level: Full Bath
- Area: 551 Square Feet
- Dimensions: 29x19
Bedroom 2
- Area: 196 Square Feet
- Dimensions: 14x14
Bedroom 3
- Features: Bath
- Level: Bath
- Area: 195 Square Feet
- Dimensions: 15x13
Bedroom 4
- Area: 154 Square Feet
- Dimensions: 14x11
Primary bathroom
- Features: Double Vanity
- Level: Double Vanity
Den
- Features: Separate
- Level: Separate
- Area: 234 Square Feet
- Dimensions: 18x13
Dining room
- Features: Formal
- Level: Formal
- Area: 196 Square Feet
- Dimensions: 14x14
Other
- Features: Sewing Room
- Level: Sewing Room
- Area: 80 Square Feet
- Dimensions: 10x8
Kitchen
- Area: 120 Square Feet
- Dimensions: 12x10
Living room
- Features: Formal
- Level: Formal
- Area: 196 Square Feet
- Dimensions: 14x14
Other
- Features: Bedroom 5
- Level: Bedroom 5
- Area: 180 Square Feet
- Dimensions: 15x12
Other
- Features: Office
- Level: Office
- Area: 80 Square Feet
- Dimensions: 10x8
Heating
- Natural Gas
Cooling
- Central Air
Appliances
- Included: Electric Oven, Electric Range, Dishwasher
- Laundry: Electric Dryer Hookup, Washer Hookup
Features
- Built-in Features, Ceiling Fan(s), Entrance Foyer, Extra Closets, Redecorated
- Flooring: Carpet, Tile, Vinyl
- Basement: None
- Number of fireplaces: 1
Interior area
- Total structure area: 3,466
- Total interior livable area: 3,466 sqft
- Finished area above ground: 3,466
Property
Parking
- Total spaces: 2
- Parking features: Detached
- Garage spaces: 2
Features
- Levels: Two
- Stories: 2
- Patio & porch: Porch, Covered
- Has private pool: Yes
- Pool features: Above Ground
- Has view: Yes
- View description: Bluff
Lot
- Size: 0.25 Acres
- Dimensions: 70M x 160M IRR
- Features: Level
- Topography: Level
Details
- Parcel number: 046O A 00500 000
- Special conditions: Standard
Construction
Type & style
- Home type: SingleFamily
- Architectural style: Colonial
- Property subtype: Single Family Residence, Residential
Materials
- Vinyl Siding
Condition
- New construction: No
- Year built: 1900
Utilities & green energy
- Sewer: Public Sewer
- Water: Public
- Utilities for property: Natural Gas Available, Water Available, Cable Connected
Community & HOA
HOA
- Has HOA: No
Location
- Region: Red Boiling Springs
Financial & listing details
- Price per square foot: $98/sqft
- Tax assessed value: $250,900
- Annual tax amount: $1,614
- Date on market: 9/4/2025
Estimated market value
Not available
Estimated sales range
Not available
Not available
Price history
Price history
| Date | Event | Price |
|---|---|---|
| 10/6/2025 | Price change | $338,000-0.6%$98/sqft |
Source: | ||
| 9/12/2025 | Price change | $340,000-0.6%$98/sqft |
Source: | ||
| 9/4/2025 | Listed for sale | $342,000$99/sqft |
Source: | ||
| 9/1/2025 | Listing removed | $342,000$99/sqft |
Source: | ||
| 8/25/2025 | Price change | $342,000-0.3%$99/sqft |
Source: | ||
Public tax history
Public tax history
| Year | Property taxes | Tax assessment |
|---|---|---|
| 2024 | $1,614 +13.3% | $62,725 |
| 2023 | $1,425 -3.6% | $62,725 +63.3% |
| 2022 | $1,478 | $38,400 |
Find assessor info on the county website
BuyAbility℠ payment
Est. payment
$1,880/mo
Principal & interest
$1647
Home insurance
$118
Property taxes
$115
Climate risks
Neighborhood: 37150
Nearby schools
GreatSchools rating
- 4/10Red Boiling Springs Elementary SchoolGrades: PK-6Distance: 0.4 mi
- 5/10Red Boiling Springs SchoolGrades: 6-12Distance: 0.4 mi
- 6/10Macon County High SchoolGrades: 9-12Distance: 8.4 mi
Schools provided by the listing agent
- Elementary: Red Boiling Springs Elementary
- Middle: Red Boiling Springs School
- High: Red Boiling Springs School
Source: RealTracs MLS as distributed by MLS GRID. This data may not be complete. We recommend contacting the local school district to confirm school assignments for this home.
- Loading
- Loading
