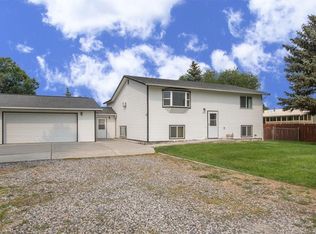Sold on 08/11/23
Price Unknown
419 E Grove St, Three Forks, MT 59752
5beds
2,112sqft
Single Family Residence
Built in 1972
0.32 Acres Lot
$539,000 Zestimate®
$--/sqft
$3,177 Estimated rent
Home value
$539,000
$512,000 - $566,000
$3,177/mo
Zestimate® history
Loading...
Owner options
Explore your selling options
What's special
This 2112 sf home boasts 5 bedrooms and 2 bathrooms. The main level has an inviting living room, kitchen and dining area. There is also a full bath, large master bedroom and additional bedroom. The full basement has a family room with fireplace, as well as three additional bedrooms, a second bathroom and spacious laundry/storage area.
Outside you will find a large, fenced corner lot with mature trees and a sand-point well for irrigation. The rear of the home boasts a covered deck perfect for enjoying your morning coffee or hosting a summer barbecue.
You will appreciate the over-sized 2-car garage, offering plenty of space for vehicles, storage, and projects. Additionally, a 15x20 shed provides even more storage options for your tools, equipment and outdoor gear. There is also alley access and off street parking.
With new exterior paint completed in 2022, this home has a fresh and updated appearance and is ready to impress both inside and out. The attention to detail and well-maintained condition make it move-in ready for its new owners.
This home's location is truly unbeatable. A perfect setting for the conveniences of town and your outdoor adventures. Situated near the Three Forks golf course, ponds, rivers and nearby trails.
Don't miss this opportunity to make this your new home. Schedule a showing today!
Zillow last checked: 8 hours ago
Listing updated: August 11, 2023 at 04:32pm
Listed by:
Kim Fitch 406-581-1496,
AmeriMont Real Estate
Bought with:
Brian Heck, BRO-123463
Montana Life Real Estate
Wallis Bryan, BRO-8272
PureWest Real Estate Bozeman
Source: Big Sky Country MLS,MLS#: 382859Originating MLS: Big Sky Country MLS
Facts & features
Interior
Bedrooms & bathrooms
- Bedrooms: 5
- Bathrooms: 2
- Full bathrooms: 1
- 3/4 bathrooms: 1
Heating
- Baseboard
Cooling
- None
Appliances
- Included: Dishwasher, Range, Refrigerator, Water Softener
- Laundry: In Basement
Features
- Flooring: Partially Carpeted, Plank, Tile, Vinyl
- Basement: Bathroom,Bedroom,Rec/Family Area
- Has fireplace: Yes
- Fireplace features: Basement
Interior area
- Total structure area: 2,112
- Total interior livable area: 2,112 sqft
- Finished area above ground: 1,056
Property
Parking
- Total spaces: 2
- Parking features: Detached, Garage
- Garage spaces: 2
- Has uncovered spaces: Yes
Features
- Levels: One
- Stories: 1
- Patio & porch: Covered, Deck
- Exterior features: Gravel Driveway, Landscaping
- Fencing: Perimeter
- Has view: Yes
- View description: Mountain(s)
- Waterfront features: None
Lot
- Size: 0.32 Acres
- Features: Lawn, Landscaped
Details
- Additional structures: Shed(s)
- Parcel number: RDC11124
- Zoning description: R1 - Residential Single-Household Low Density
- Special conditions: Standard
Construction
Type & style
- Home type: SingleFamily
- Property subtype: Single Family Residence
Materials
- Roof: Asphalt,Metal
Condition
- New construction: No
- Year built: 1972
Utilities & green energy
- Sewer: Public Sewer
- Water: Public, Well
- Utilities for property: Electricity Available, Electricity Connected, Natural Gas Available, Sewer Available, Water Available
Community & neighborhood
Location
- Region: Three Forks
- Subdivision: Milwaukee Land Company
Other
Other facts
- Listing terms: Cash,3rd Party Financing
- Road surface type: Paved
Price history
| Date | Event | Price |
|---|---|---|
| 8/11/2023 | Sold | -- |
Source: Big Sky Country MLS #382859 | ||
| 7/6/2023 | Contingent | $545,000$258/sqft |
Source: Big Sky Country MLS #382859 | ||
| 6/24/2023 | Price change | $545,000-0.9%$258/sqft |
Source: Big Sky Country MLS #382859 | ||
| 6/9/2023 | Listed for sale | $550,000+4.8%$260/sqft |
Source: Big Sky Country MLS #382859 | ||
| 6/22/2022 | Sold | -- |
Source: Big Sky Country MLS #368908 | ||
Public tax history
| Year | Property taxes | Tax assessment |
|---|---|---|
| 2024 | $2,857 +10.8% | $445,000 +7.5% |
| 2023 | $2,579 +38.7% | $414,100 +75.3% |
| 2022 | $1,859 -2.4% | $236,200 |
Find assessor info on the county website
Neighborhood: 59752
Nearby schools
GreatSchools rating
- 3/10Three Forks Elementary SchoolGrades: PK-5Distance: 0.5 mi
- 3/10Three Forks 7-8Grades: 6-8Distance: 0.5 mi
- 6/10Three Forks High SchoolGrades: 9-12Distance: 0.5 mi
