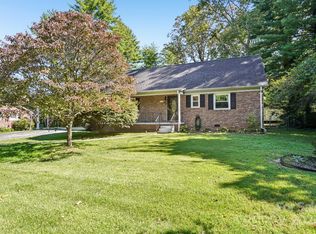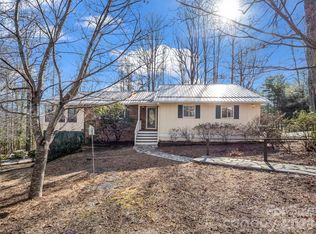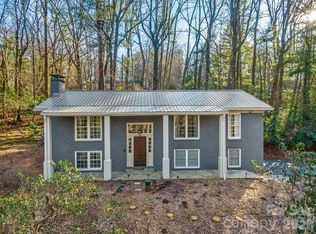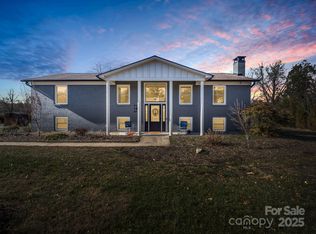This beautifully updated home blends style, comfort, and standout curb appeal with eye-catching landscaping and blooming hydrangeas that make a lasting first impression. Set on a spacious lot with a level side yard & backyard, screened porch, and an open deck, it’s perfect for relaxing or entertaining, offering the ultimate outdoor enjoyment. Inside, the bright open floor plan offers a fresh modern aesthetic with abundant natural light. The living room features a cozy woodstove, while the chef’s kitchen dazzles with granite counters, sleek cabinets, stainless appliances, a large island/breakfast bar, and pantry. Retreat to the oversized primary suite with its spa-inspired en suite bath. A gorgeous, coffered ceiling highlights the spacious sitting/family room. Additional bedrooms & baths, finished basement space, and a large workshop area add flexibility and function. Ideally located near shopping, dining, and all that charming Flat Rock has to offer. This is a move-in-ready gem!
Active
$524,900
419 E Blue Ridge Rd, East Flat Rock, NC 28726
4beds
2,833sqft
Est.:
Single Family Residence
Built in 1965
0.42 Acres Lot
$518,000 Zestimate®
$185/sqft
$-- HOA
What's special
Finished basement spaceLarge workshop areaAbundant natural lightOpen deckStandout curb appealGranite countersBright open floor plan
- 19 hours |
- 188 |
- 16 |
Zillow last checked: 8 hours ago
Listing updated: 17 hours ago
Listing Provided by:
Marie Reed Marie@MarieReedTeam.com,
Keller Williams Professionals Asheville,
Andrew Rible,
Keller Williams Professionals Asheville
Source: Canopy MLS as distributed by MLS GRID,MLS#: 4342657
Tour with a local agent
Facts & features
Interior
Bedrooms & bathrooms
- Bedrooms: 4
- Bathrooms: 3
- Full bathrooms: 3
- Main level bedrooms: 1
Primary bedroom
- Level: Main
Bedroom s
- Level: Lower
Bedroom s
- Level: Lower
Bathroom full
- Level: Main
Bathroom full
- Level: Lower
Bathroom full
- Level: Basement
Other
- Level: Basement
Dining area
- Level: Main
Family room
- Level: Basement
Kitchen
- Level: Main
Laundry
- Level: Lower
Living room
- Level: Main
Workshop
- Level: Basement
Heating
- Ductless
Cooling
- Ductless
Appliances
- Included: Dishwasher, Electric Cooktop, Electric Water Heater, Microwave, Refrigerator, Wall Oven
- Laundry: Laundry Room, Lower Level
Features
- Breakfast Bar, Kitchen Island, Open Floorplan, Pantry
- Flooring: Tile, Vinyl
- Basement: Partially Finished
- Fireplace features: Wood Burning Stove
Interior area
- Total structure area: 2,083
- Total interior livable area: 2,833 sqft
- Finished area above ground: 2,083
- Finished area below ground: 750
Video & virtual tour
Property
Parking
- Total spaces: 4
- Parking features: Driveway
- Uncovered spaces: 4
Features
- Levels: Multi/Split
- Patio & porch: Covered, Deck, Rear Porch, Screened
- Waterfront features: None
Lot
- Size: 0.42 Acres
- Features: Cleared, Level, Open Lot
Details
- Additional structures: Shed(s)
- Parcel number: 104997
- Zoning: R1
- Special conditions: Standard
- Horse amenities: None
Construction
Type & style
- Home type: SingleFamily
- Architectural style: Traditional
- Property subtype: Single Family Residence
Materials
- Brick Partial, Wood
Condition
- New construction: No
- Year built: 1965
Utilities & green energy
- Sewer: Septic Installed
- Water: City
- Utilities for property: Electricity Connected
Community & HOA
Community
- Features: None
- Subdivision: Oakland Heights
Location
- Region: East Flat Rock
Financial & listing details
- Price per square foot: $185/sqft
- Tax assessed value: $391,300
- Annual tax amount: $2,195
- Date on market: 2/9/2026
- Listing terms: Cash,Conventional
- Electric utility on property: Yes
- Road surface type: Gravel, Paved
Estimated market value
$518,000
$492,000 - $544,000
$3,299/mo
Price history
Price history
| Date | Event | Price |
|---|---|---|
| 2/9/2026 | Listed for sale | $524,900-2.8%$185/sqft |
Source: | ||
| 10/20/2025 | Listing removed | $540,000$191/sqft |
Source: | ||
| 9/26/2025 | Price change | $540,000-1.8%$191/sqft |
Source: | ||
| 7/15/2025 | Price change | $550,000-2.7%$194/sqft |
Source: | ||
| 7/2/2025 | Price change | $565,000-1.7%$199/sqft |
Source: | ||
Public tax history
Public tax history
| Year | Property taxes | Tax assessment |
|---|---|---|
| 2024 | $2,195 | $391,300 |
| 2023 | $2,195 +31.1% | $391,300 +61.4% |
| 2022 | $1,675 | $242,400 +14.8% |
Find assessor info on the county website
BuyAbility℠ payment
Est. payment
$2,907/mo
Principal & interest
$2491
Property taxes
$232
Home insurance
$184
Climate risks
Neighborhood: 28726
Nearby schools
GreatSchools rating
- 6/10Upward ElementaryGrades: PK-5Distance: 1.5 mi
- 6/10Flat Rock MiddleGrades: 6-8Distance: 1.2 mi
- 5/10East Henderson HighGrades: 9-12Distance: 1 mi
Schools provided by the listing agent
- Elementary: Upward
- Middle: Flat Rock
- High: East Henderson
Source: Canopy MLS as distributed by MLS GRID. This data may not be complete. We recommend contacting the local school district to confirm school assignments for this home.
- Loading
- Loading




