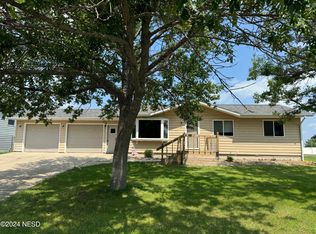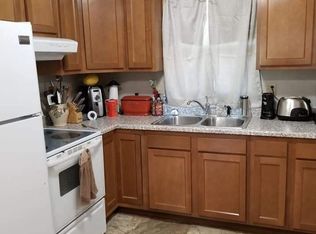Sold for $255,000 on 12/21/23
$255,000
419 E 13th Ave, Webster, SD 57274
4beds
3baths
2,808sqft
Single Family Residence
Built in 1980
0.28 Acres Lot
$282,000 Zestimate®
$91/sqft
$2,164 Estimated rent
Home value
$282,000
$265,000 - $302,000
$2,164/mo
Zestimate® history
Loading...
Owner options
Explore your selling options
What's special
This great 4 bedroom, 3 bath home has it all! Large open floor plan perfect for gatherings and entertaining both inside and out in the large fenced backyard with spacious deck. Includes office and mudroom with lockers.
Zillow last checked: 8 hours ago
Listing updated: May 01, 2025 at 11:10am
Listed by:
Danelle McMaster,
Lunar Realty, LLC
Bought with:
Angela Kelly Steinbach, 15511
FIRST PREMIER REALTY, LLC
Source: Aberdeen MLS,MLS#: 23-500
Facts & features
Interior
Bedrooms & bathrooms
- Bedrooms: 4
- Bathrooms: 3
Primary bedroom
- Level: Main
- Area: 164.56 Square Feet
- Dimensions: 12.10 x 13.60
Bedroom
- Level: Main
- Area: 128.78 Square Feet
- Dimensions: 13.70 x 9.40
Bedroom
- Level: Main
- Area: 128.78 Square Feet
- Dimensions: 13.70 x 9.40
Bedroom
- Level: Lower
- Area: 271.44 Square Feet
- Dimensions: 11.60 x 23.40
Primary bathroom
- Description: jetted tub
- Level: Main
- Area: 112.32 Square Feet
- Dimensions: 9.60 x 11.70
Bathroom
- Description: Full
- Level: Lower
- Area: 30.75 Square Feet
- Dimensions: 4.10 x 7.50
Bathroom
- Description: Full
- Level: Main
- Area: 69.5 Square Feet
- Dimensions: 5.00 x 13.90
Dining room
- Level: Main
- Area: 157.3 Square Feet
- Dimensions: 11.00 x 14.30
Foyer
- Level: Main
- Area: 43.52 Square Feet
- Dimensions: 6.40 x 6.80
Foyer
- Description: 2 Large Closets
- Level: Lower
- Area: 56.16 Square Feet
- Dimensions: 5.20 x 10.80
Great room
- Level: Lower
- Area: 329.94 Square Feet
- Dimensions: 14.10 x 23.40
Kitchen
- Level: Main
- Area: 216.7 Square Feet
- Dimensions: 11.00 x 19.70
Laundry
- Level: Lower
- Area: 117.3 Square Feet
- Dimensions: 10.20 x 11.50
Living room
- Level: Main
- Area: 475.51 Square Feet
- Dimensions: 14.11 x 33.70
Mud room
- Description: Backyard Entry, Lockers
- Level: Lower
- Area: 236.34 Square Feet
- Dimensions: 7.80 x 30.30
Office
- Level: Main
- Area: 125.58 Square Feet
- Dimensions: 9.10 x 13.80
Heating
- Forced Air, Natural Gas
Cooling
- Central Air
Appliances
- Included: Dishwasher, Disposal, Dryer, Microwave, Range, Washer, Water Softener
Features
- Basement: Garden Level,Partial
Interior area
- Total structure area: 2,808
- Total interior livable area: 2,808 sqft
Property
Parking
- Parking features: Garage - Attached
- Has attached garage: Yes
Features
- Levels: Split-Foyer
Lot
- Size: 0.28 Acres
- Dimensions: 82.5 x 150
Details
- Parcel number: 78250030
Construction
Type & style
- Home type: SingleFamily
- Property subtype: Single Family Residence
Materials
- Roof: Composition
Condition
- Year built: 1980
Community & neighborhood
Location
- Region: Webster
Price history
| Date | Event | Price |
|---|---|---|
| 12/21/2023 | Sold | $255,000-5.6%$91/sqft |
Source: | ||
| 10/5/2023 | Pending sale | $270,000$96/sqft |
Source: | ||
| 9/2/2023 | Listed for sale | $270,000-1.8%$96/sqft |
Source: | ||
| 7/28/2023 | Listing removed | -- |
Source: Owner | ||
| 4/27/2023 | Listed for sale | $275,000$98/sqft |
Source: Owner | ||
Public tax history
| Year | Property taxes | Tax assessment |
|---|---|---|
| 2024 | $3,374 -4.6% | $256,811 +2% |
| 2023 | $3,535 +17.9% | $251,775 +28% |
| 2022 | $2,999 +3.9% | $196,699 +10% |
Find assessor info on the county website
Neighborhood: 57274
Nearby schools
GreatSchools rating
- 6/10Webster Area Elementary - 03Grades: PK-5Distance: 0.4 mi
- 6/10Webster Area Middle School - 02Grades: 6-8Distance: 0.4 mi
- 9/10Webster Area High School - 01Grades: 9-12Distance: 0.4 mi

Get pre-qualified for a loan
At Zillow Home Loans, we can pre-qualify you in as little as 5 minutes with no impact to your credit score.An equal housing lender. NMLS #10287.

