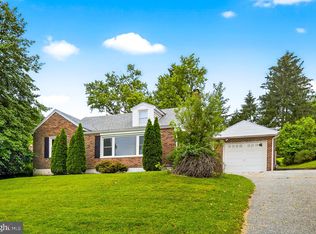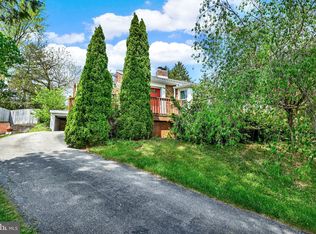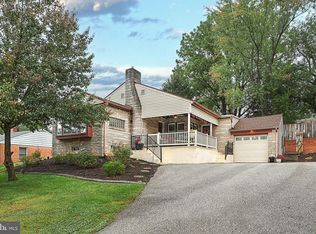Sold for $315,000
$315,000
419 Corbin Rd, York, PA 17403
3beds
1,708sqft
Single Family Residence
Built in 1956
0.4 Acres Lot
$341,800 Zestimate®
$184/sqft
$2,271 Estimated rent
Home value
$341,800
$321,000 - $362,000
$2,271/mo
Zestimate® history
Loading...
Owner options
Explore your selling options
What's special
Here’s the move-in-ready home you’ve been waiting for! This charming home has been completely rebuilt from top to bottom. The main living area features a welcoming eat-in kitchen with quartz countertops, a tile backsplash, stainless steel appliances, and a breakfast bar. Step out to the fenced yard and patio, perfect for summer cookouts and gatherings. The cozy living room/dining room combo has a gas log fireplace, creating the perfect spot to relax. The primary bedroom is a peaceful retreat with a walk-in closet and a private bathroom. All bathrooms have stylish tile flooring. Two additional bedrooms and a full bathroom complete the main level, offering plenty of space for family or guests. Downstairs, you’ll find a spacious rec room with a wood-burning fireplace and an area that can be transformed into an office or an in-home gym. There’s also an additional full bathroom and a laundry room with extra storage space. This home also includes an oversized one-car garage with a workshop area, plus plenty of on-street and off-street parking. You'll be surprised at how spacious this home is! Located in the friendly Dallastown school district, it's just minutes from I-83 and a short walk to Snyder Park. Schedule your showing today and see for yourself!
Zillow last checked: 8 hours ago
Listing updated: June 18, 2024 at 05:12am
Listed by:
Jeff Cleaver 717-324-3989,
Berkshire Hathaway HomeServices Homesale Realty
Bought with:
Simon Overmiller, RS333462
Iron Valley Real Estate of York County
Source: Bright MLS,MLS#: PAYK2061924
Facts & features
Interior
Bedrooms & bathrooms
- Bedrooms: 3
- Bathrooms: 3
- Full bathrooms: 3
- Main level bathrooms: 2
- Main level bedrooms: 3
Basement
- Area: 705
Heating
- Forced Air, Natural Gas
Cooling
- Central Air, Electric
Appliances
- Included: Dishwasher, Refrigerator, Oven/Range - Gas, Microwave, Washer, Dryer, Disposal, Gas Water Heater
- Laundry: Lower Level, Laundry Room
Features
- Ceiling Fan(s), Dining Area, Primary Bath(s), Bathroom - Stall Shower, Bathroom - Tub Shower, Upgraded Countertops, Walk-In Closet(s)
- Flooring: Luxury Vinyl, Carpet, Ceramic Tile
- Doors: Six Panel
- Basement: Full
- Number of fireplaces: 2
- Fireplace features: Wood Burning, Gas/Propane
Interior area
- Total structure area: 1,993
- Total interior livable area: 1,708 sqft
- Finished area above ground: 1,288
- Finished area below ground: 420
Property
Parking
- Total spaces: 1
- Parking features: Garage Faces Front, Attached, Driveway
- Attached garage spaces: 1
- Has uncovered spaces: Yes
Accessibility
- Accessibility features: None
Features
- Levels: One
- Stories: 1
- Patio & porch: Deck, Porch, Patio
- Exterior features: Lighting, Sidewalks
- Pool features: None
- Fencing: Wood
Lot
- Size: 0.40 Acres
Details
- Additional structures: Above Grade, Below Grade
- Parcel number: 540000700820000000
- Zoning: RESIDENTIAL
- Special conditions: Standard
Construction
Type & style
- Home type: SingleFamily
- Architectural style: Ranch/Rambler
- Property subtype: Single Family Residence
Materials
- Brick
- Foundation: Block
- Roof: Shingle
Condition
- New construction: No
- Year built: 1956
Utilities & green energy
- Electric: 200+ Amp Service
- Sewer: Public Sewer
- Water: Public
Community & neighborhood
Location
- Region: York
- Subdivision: Avondale
- Municipality: YORK TWP
Other
Other facts
- Listing agreement: Exclusive Right To Sell
- Listing terms: Cash,Conventional,FHA,VA Loan
- Ownership: Fee Simple
Price history
| Date | Event | Price |
|---|---|---|
| 6/18/2024 | Sold | $315,000+5%$184/sqft |
Source: | ||
| 6/3/2024 | Pending sale | $299,900$176/sqft |
Source: | ||
| 5/31/2024 | Listed for sale | $299,900+87.6%$176/sqft |
Source: | ||
| 3/29/2019 | Sold | $159,900+0.3%$94/sqft |
Source: BHHS Homesale Realty #PAYK109524_17403 Report a problem | ||
| 3/1/2019 | Pending sale | $159,500$93/sqft |
Source: Howard Hanna - York #PAYK109524 Report a problem | ||
Public tax history
| Year | Property taxes | Tax assessment |
|---|---|---|
| 2025 | $4,034 +0.4% | $117,530 |
| 2024 | $4,019 | $117,530 |
| 2023 | $4,019 +9.7% | $117,530 |
Find assessor info on the county website
Neighborhood: Tyler Run
Nearby schools
GreatSchools rating
- 4/10York Twp El SchoolGrades: K-3Distance: 2 mi
- 6/10Dallastown Area Middle SchoolGrades: 7-8Distance: 4 mi
- 7/10Dallastown Area Senior High SchoolGrades: 9-12Distance: 4 mi
Schools provided by the listing agent
- District: Dallastown Area
Source: Bright MLS. This data may not be complete. We recommend contacting the local school district to confirm school assignments for this home.
Get pre-qualified for a loan
At Zillow Home Loans, we can pre-qualify you in as little as 5 minutes with no impact to your credit score.An equal housing lender. NMLS #10287.
Sell with ease on Zillow
Get a Zillow Showcase℠ listing at no additional cost and you could sell for —faster.
$341,800
2% more+$6,836
With Zillow Showcase(estimated)$348,636


