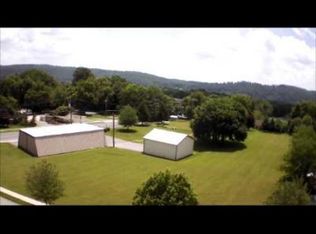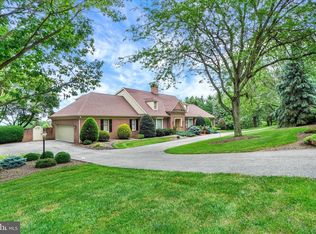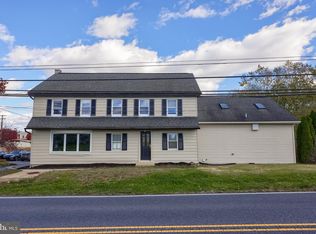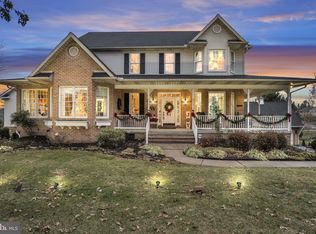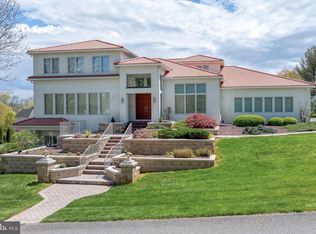Exceptional 2 1/2 story, 8164 total square-foot home in Donegal schools built in 1995, boasting 6 bedrooms, 4 bathrooms, and two powder rooms. Step into the meticulously renovated kitchen, featuring a stunning 13-foot island with exquisite granite imported from India, ample cabinet space, 2 sinks and views overlooking the expansive 48’ x 13’ covered porch, inviting swimming pool, and expansive concrete patio. 1st floor laundry, large walk in pantry. Formal Dining Room, family room with fireplace, den and an additional 1st floor space as office or 1st floor bedroom. Second floor offers 4 bedrooms with a Primary bedroom owners dream of, with study area fireplace and large custom walk-in closets. Two additional bedrooms and bath on the 3rd floor. The full daylight walkout basement offers a second kitchen, large eating area, and game room, and outdoor kitchen, by the pool, perfect for entertaining large groups of family, friends, or business associates, or even possibly for use as a bed-and-breakfast. Enjoy the pond view with a fountain while relaxing in this picturesque setting. The property also includes an attached two-car garage, a detached three-car garage, and a one-car below-grade garage, grape arbors, garden area, greenhouse, and equipment shed. Additionally, there is a second house on the property being used for housing for a caretaker/gardener, built in 1858 with 1440 sq. ft., three bedrooms, and one and a half bathrooms. A must see 1.7 acre property. Contact us today for your personal tour.
For sale
$1,389,000
419 Coffee Goss Rd, Marietta, PA 17547
6beds
8,164sqft
Est.:
Single Family Residence
Built in 1995
1.72 Acres Lot
$-- Zestimate®
$170/sqft
$-- HOA
What's special
- 174 days |
- 1,822 |
- 83 |
Zillow last checked: 8 hours ago
Listing updated: December 31, 2025 at 05:07am
Listed by:
Robert Hess 717-314-9000,
Kingsway Realty - Lancaster (717) 569-8701
Source: Bright MLS,MLS#: PALA2072566
Tour with a local agent
Facts & features
Interior
Bedrooms & bathrooms
- Bedrooms: 6
- Bathrooms: 6
- Full bathrooms: 4
- 1/2 bathrooms: 2
- Main level bathrooms: 2
Rooms
- Room types: Living Room, Dining Room, Primary Bedroom, Bedroom 2, Bedroom 3, Bedroom 4, Bedroom 5, Kitchen, Family Room, Laundry, Office, Recreation Room, Storage Room, Utility Room, Bedroom 6, Bathroom 2, Bathroom 3, Primary Bathroom
Primary bedroom
- Features: Flooring - HardWood, Fireplace - Gas, Primary Bedroom - Sitting Area, Walk-In Closet(s)
- Level: Upper
- Area: 272 Square Feet
- Dimensions: 17 x 16
Bedroom 2
- Features: Flooring - Carpet
- Level: Upper
- Area: 180 Square Feet
- Dimensions: 15 x 12
Bedroom 3
- Features: Flooring - Carpet
- Level: Upper
- Area: 180 Square Feet
- Dimensions: 12 x 15
Bedroom 4
- Features: Flooring - Carpet
- Level: Upper
- Area: 144 Square Feet
- Dimensions: 12 x 12
Bedroom 5
- Level: Upper
- Area: 340 Square Feet
- Dimensions: 17 x 20
Bedroom 6
- Level: Upper
- Area: 400 Square Feet
- Dimensions: 20 x 20
Primary bathroom
- Features: Double Sink
- Level: Upper
- Area: 154 Square Feet
- Dimensions: 14 x 11
Bathroom 2
- Features: Double Sink
- Level: Upper
- Area: 72 Square Feet
- Dimensions: 6 x 12
Bathroom 3
- Level: Upper
- Area: 70 Square Feet
- Dimensions: 10 x 7
Dining room
- Features: Flooring - HardWood
- Level: Main
- Area: 204 Square Feet
- Dimensions: 17 x 12
Family room
- Features: Flooring - HardWood
- Level: Main
- Area: 165 Square Feet
- Dimensions: 11 x 15
Kitchen
- Features: Flooring - Ceramic Tile
- Level: Main
- Area: 375 Square Feet
- Dimensions: 25 x 15
Kitchen
- Level: Lower
Laundry
- Features: Flooring - Ceramic Tile
- Level: Main
- Area: 63 Square Feet
- Dimensions: 7 x 9
Living room
- Features: Flooring - HardWood
- Level: Main
- Area: 180 Square Feet
- Dimensions: 15 x 12
Office
- Features: Flooring - Carpet
- Level: Main
- Area: 700 Square Feet
- Dimensions: 28 x 25
Office
- Features: Flooring - Carpet
- Level: Upper
- Area: 442 Square Feet
- Dimensions: 26 x 17
Recreation room
- Level: Lower
- Area: 756 Square Feet
- Dimensions: 27 x 28
Recreation room
- Level: Lower
- Area: 594 Square Feet
- Dimensions: 22 x 27
Storage room
- Level: Lower
- Area: 65 Square Feet
- Dimensions: 5 x 13
Utility room
- Level: Lower
- Area: 30 Square Feet
- Dimensions: 6 x 5
Heating
- Forced Air, Natural Gas
Cooling
- Central Air, Electric
Appliances
- Included: Microwave, Built-In Range, Ice Maker, Range Hood, Refrigerator, Oven/Range - Gas, Exhaust Fan, Six Burner Stove, Stainless Steel Appliance(s), Water Dispenser, Dishwasher, Water Heater, Gas Water Heater
- Laundry: Hookup, Main Level, Laundry Room
Features
- 2nd Kitchen, Bar, Breakfast Area, Combination Kitchen/Dining, Built-in Features, Crown Molding, Formal/Separate Dining Room, Eat-in Kitchen, Recessed Lighting, Kitchen Island, Primary Bath(s), Dry Wall, Tray Ceiling(s)
- Flooring: Carpet, Wood
- Windows: Insulated Windows
- Basement: Full,Finished
- Number of fireplaces: 2
- Fireplace features: Gas/Propane
Interior area
- Total structure area: 8,164
- Total interior livable area: 8,164 sqft
- Finished area above ground: 6,036
- Finished area below ground: 2,128
Property
Parking
- Total spaces: 6
- Parking features: Garage Faces Side, Inside Entrance, Asphalt, Attached, Detached, Driveway, Off Street
- Attached garage spaces: 6
- Has uncovered spaces: Yes
Accessibility
- Accessibility features: None
Features
- Levels: Two and One Half
- Stories: 2.5
- Exterior features: Lighting, Sidewalks
- Has private pool: Yes
- Pool features: In Ground, Private
- Fencing: Masonry/Stone,Wood
- Has view: Yes
- View description: Courtyard, Garden, Pond
- Has water view: Yes
- Water view: Pond
Lot
- Size: 1.72 Acres
- Dimensions: 329' x 297' x 318' x 184' m/l
- Features: Front Yard, Landscaped, Pond, Poolside, Rear Yard, Sloped
Details
- Additional structures: Above Grade, Below Grade, Outbuilding
- Parcel number: 1509183800000
- Zoning: RESIDENTIAL
- Special conditions: Standard
Construction
Type & style
- Home type: SingleFamily
- Architectural style: Colonial
- Property subtype: Single Family Residence
Materials
- Brick, Dryvit
- Foundation: Block
- Roof: Composition,Shingle
Condition
- Very Good
- New construction: No
- Year built: 1995
Utilities & green energy
- Electric: 200+ Amp Service, Circuit Breakers
- Sewer: Public Sewer
- Water: Public
- Utilities for property: Cable Available
Community & HOA
Community
- Subdivision: East Donegal
HOA
- Has HOA: No
Location
- Region: Marietta
- Municipality: EAST DONEGAL TWP
Financial & listing details
- Price per square foot: $170/sqft
- Tax assessed value: $538,000
- Annual tax amount: $13,665
- Date on market: 7/11/2025
- Listing agreement: Exclusive Right To Sell
- Listing terms: Cash,Conventional
- Inclusions: Refrigerator, Washer, Dryer. Contact Agent For Additional Information On Inclusions.
- Ownership: Fee Simple
Estimated market value
Not available
Estimated sales range
Not available
Not available
Price history
Price history
| Date | Event | Price |
|---|---|---|
| 7/11/2025 | Listed for sale | $1,389,000-28.8%$170/sqft |
Source: | ||
| 7/3/2025 | Listing removed | $1,950,000$239/sqft |
Source: | ||
| 5/27/2025 | Listed for sale | $1,950,000+18.2%$239/sqft |
Source: | ||
| 11/29/2024 | Listing removed | $1,650,000$202/sqft |
Source: | ||
| 8/23/2024 | Price change | $1,650,000+27.4%$202/sqft |
Source: | ||
Public tax history
Public tax history
Tax history is unavailable.BuyAbility℠ payment
Est. payment
$7,307/mo
Principal & interest
$5386
Property taxes
$1435
Home insurance
$486
Climate risks
Neighborhood: 17547
Nearby schools
GreatSchools rating
- 5/10DONEGAL INTERMEDIATE SCHOOLGrades: 3-6Distance: 1.3 mi
- 7/10Donegal Middle SchoolGrades: 7-8Distance: 3.3 mi
- 5/10Donegal Senior High SchoolGrades: 9-12Distance: 3.7 mi
Schools provided by the listing agent
- District: Donegal
Source: Bright MLS. This data may not be complete. We recommend contacting the local school district to confirm school assignments for this home.
- Loading
- Loading
