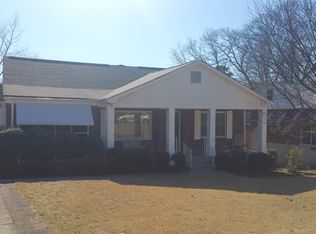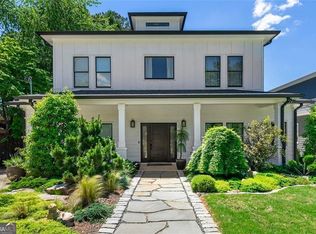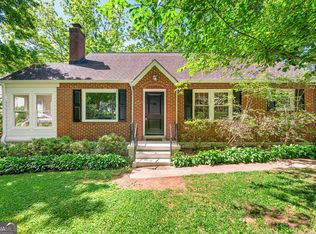Closed
$1,050,000
419 Chevelle Ln, Decatur, GA 30030
5beds
4,091sqft
Single Family Residence
Built in 2023
0.26 Acres Lot
$1,066,900 Zestimate®
$257/sqft
$7,830 Estimated rent
Home value
$1,066,900
$1.01M - $1.12M
$7,830/mo
Zestimate® history
Loading...
Owner options
Explore your selling options
What's special
Stunning and rare newer construction in Downtown Decatur, situated within the highly sought-after Decatur High School district. This 5-bedroom, 5-bathroom home showcases exceptional design, quality, and value. With two primary suites, the layout is ideal for modern living. The main level offers soaring 10-foot ceilings, while the second floor features 9-foot ceilings. A conveniently located primary suite on the main floor provides flexibility for guests or multigenerational living. Perfect for entertaining, the home boasts an expansive three-tier deck with a covered 3-hole putting green for golf enthusiasts. The chef's kitchen impresses with Forno stainless steel appliances, an oversized island, a butler's pantry, and an additional walk-in pantry. Additional highlights include a wet bar, a private garage beneath the home, and a large backyard offering both privacy and space to relax or play.
Zillow last checked: 8 hours ago
Listing updated: October 10, 2025 at 02:43pm
Listed by:
Jocelynn Vitar 407-808-3403,
eXp Realty
Bought with:
Casey Dellinger, 400352
Bolst, Inc.
Source: GAMLS,MLS#: 10608325
Facts & features
Interior
Bedrooms & bathrooms
- Bedrooms: 5
- Bathrooms: 6
- Full bathrooms: 5
- 1/2 bathrooms: 1
- Main level bathrooms: 2
- Main level bedrooms: 1
Dining room
- Features: Seats 12+, Separate Room
Kitchen
- Features: Breakfast Area, Breakfast Bar, Kitchen Island, Pantry
Heating
- Central, Dual
Cooling
- Ceiling Fan(s), Central Air, Dual
Appliances
- Included: Dishwasher, Disposal, Dryer, Gas Water Heater, Microwave, Oven/Range (Combo), Refrigerator, Stainless Steel Appliance(s), Tankless Water Heater, Washer
- Laundry: Upper Level
Features
- Double Vanity, High Ceilings, In-Law Floorplan, Master On Main Level, Separate Shower, Soaking Tub, Tile Bath, Walk-In Closet(s), Wet Bar
- Flooring: Other
- Windows: Double Pane Windows
- Basement: Partial
- Attic: Pull Down Stairs
- Has fireplace: No
Interior area
- Total structure area: 4,091
- Total interior livable area: 4,091 sqft
- Finished area above ground: 3,490
- Finished area below ground: 601
Property
Parking
- Parking features: Garage, Garage Door Opener, Off Street
- Has garage: Yes
Features
- Levels: Three Or More
- Stories: 3
- Patio & porch: Deck, Porch
- Has view: Yes
- View description: Seasonal View
Lot
- Size: 0.26 Acres
- Features: Level, Open Lot, Private
Details
- Parcel number: 15 202 13 115
- Special conditions: Estate Owned,In Foreclosure
Construction
Type & style
- Home type: SingleFamily
- Architectural style: Brick 3 Side,Craftsman
- Property subtype: Single Family Residence
Materials
- Brick, Stucco, Wood Siding
- Roof: Composition
Condition
- Resale
- New construction: No
- Year built: 2023
Details
- Warranty included: Yes
Utilities & green energy
- Sewer: Public Sewer
- Water: Public
- Utilities for property: Cable Available, Electricity Available, High Speed Internet, Natural Gas Available, Phone Available, Sewer Available, Sewer Connected, Underground Utilities, Water Available
Community & neighborhood
Security
- Security features: Carbon Monoxide Detector(s), Security System, Smoke Detector(s)
Community
- Community features: Near Public Transport, Walk To Schools
Location
- Region: Decatur
- Subdivision: Oakhurst
Other
Other facts
- Listing agreement: Exclusive Right To Sell
- Listing terms: Cash,Conventional,FHA,VA Loan
Price history
| Date | Event | Price |
|---|---|---|
| 10/10/2025 | Sold | $1,050,000-25%$257/sqft |
Source: | ||
| 2/4/2025 | Listing removed | $1,400,000$342/sqft |
Source: | ||
| 12/23/2024 | Price change | $1,400,000-9.7%$342/sqft |
Source: | ||
| 12/17/2024 | Price change | $1,549,999-3.1%$379/sqft |
Source: | ||
| 11/22/2024 | Price change | $1,599,999-3%$391/sqft |
Source: | ||
Public tax history
| Year | Property taxes | Tax assessment |
|---|---|---|
| 2025 | $32,569 +32.2% | $433,880 +13.3% |
| 2024 | $24,643 +1415.8% | $382,880 +126.8% |
| 2023 | $1,626 +29.3% | $168,840 +27.6% |
Find assessor info on the county website
Neighborhood: College Heights
Nearby schools
GreatSchools rating
- NAWinnona Park Elementary SchoolGrades: PK-2Distance: 1 mi
- 8/10Beacon Hill Middle SchoolGrades: 6-8Distance: 1.2 mi
- 9/10Decatur High SchoolGrades: 9-12Distance: 1.4 mi
Schools provided by the listing agent
- Elementary: Winnona Park
- Middle: Beacon Hill
- High: Decatur
Source: GAMLS. This data may not be complete. We recommend contacting the local school district to confirm school assignments for this home.
Get a cash offer in 3 minutes
Find out how much your home could sell for in as little as 3 minutes with a no-obligation cash offer.
Estimated market value$1,066,900
Get a cash offer in 3 minutes
Find out how much your home could sell for in as little as 3 minutes with a no-obligation cash offer.
Estimated market value
$1,066,900


