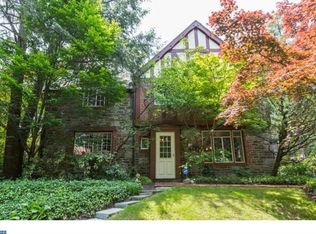Now is your chance to own one of the most beautiful, historic, and stately homes in the heart of Elkins Park. Full of craftsman design, charm, and character from days gone by, yet completely renovated and updated, this home has the best of both worlds. Even better, it~s move-in ready! With a fully renovated kitchen, an open floor plan, new storage lockers, all new wiring, new top-of-the-line, maintenance-free-for-life Marvin windows (47 of them!), a brand new basement entertainment area, a new wood-burning fireplace, and a built-out, livable attic bonus room (with dedicated HVAC), you~ll never want to leave the comfort of your home. Yet, with the EP train station and thriving Village (including Goat House Creamery a brand new Creekside dining and neighborhood gathering spot opening this Fall!!) a mere seven-minute walk, as well as schools, parks, and places of worship even fewer steps away, this warm and friendly neighborhood will captivate you. Through the Old World arched-entry front door, you~re greeted by a just-decorated grand foyer with additional archways leading to the main-floor rooms. The light-flooded and inviting living room has windows throughout and French doors leading to your front patio and shaded seating area. The large dining room was recently opened to the fully remodeled designer kitchen, which also accesses the garage, back patio, and basement. And the office/mudroom includes three ~lockers~ (for shoes, coats, backpacks, and/or cleaning or school supplies), a powder room, and French doors leading to the back patio and large outdoor entertainment and play area. Up the grand staircase, you~ll access your bedrooms, each with gorgeous, original hardwood floors. To the right is your master suite with spacious his & her closets and a large bath with his & her vanities. Through the master bath is an additional bedroom with cedar closet (also accessed from the main hall), 2nd floor laundry, and French doors, which lead to a quaint sitting deck. (Currently used as an office, this could be a nursery, exercise room, or cozy sitting area.) The third bedroom is spacious with an attractive window seat, double closets, and full bath access (which is also accessible from main hall). The fourth bedroom is light and airy with a large hanging and storage closet. The fifth bedroom, including en-suite bath, vaulted beams, a walk in closet, tons of natural light, and fun architectural nuances, is just down the hall or accessed via ~private~ back stairs. The third floor is flooded with light via three skylights to create a giant hang-out area or extra living space, and a huge walk-in closet providing even MORE additional storage. (Note, the current owner considered adding a full bath in this storage area, which would give the home 5 ~ BA.) And ~topping~ it off, ahem, is the just-renovated basement rec space with a FULL bath, laundry area, egress windows, and three gigantic storage areas. Industrially built, completely upgraded, professionally decorated, and meticulously maintained, in lovely Elkins Park, it~s uncommon~maybe unheard of~to find such a gem. Walkable to the SEPTA train (20 minutes from dt Philly) and neighborhood schools, food, and worship establishments, this home is MOVE-IN ready. Come take a look. You~ll be glad you did, and may never leave! 2019-12-12
This property is off market, which means it's not currently listed for sale or rent on Zillow. This may be different from what's available on other websites or public sources.
