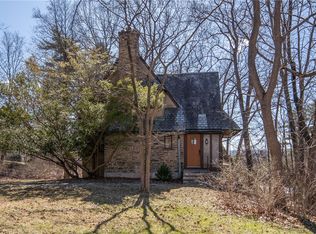Closed
$780,000
419 Cayuga Heights Rd, Ithaca, NY 14850
4beds
2,495sqft
Single Family Residence
Built in 1920
0.58 Acres Lot
$787,500 Zestimate®
$313/sqft
$2,989 Estimated rent
Home value
$787,500
Estimated sales range
Not available
$2,989/mo
Zestimate® history
Loading...
Owner options
Explore your selling options
What's special
This distinguished 4-bedroom, 2.5-bath Tudor is a rare find, offering the perfect marriage of historic character & sophisticated modern updates. Nestled on an expansive lot extending to Upland Road, the property provides both privacy & convenience. Outdoor spaces are thoughtfully designed for relaxation & connection, featuring a stone patio ideal for entertaining, a fully fenced backyard for security & peace of mind w/ a charming private path w/ footbridge creating direct access to Cayuga Heights Elementary. Inside, timeless architectural details blend seamlessly with contemporary upgrades. The first floor showcases a beautifully remodeled kitchen w/ cork flooring & the counter tops made by Durat, an anti-bacterial recycled hard plastic. These specific upgrades were consciously made to improve the green/sustainability of the home, as well as artfully designed to balance function & style, w/ a tastefully updated half bath. A formal dining room sets the stage for elegant gatherings, while the spacious living room, centered around a stately wood-burning fireplace, exudes warmth & comfort. Also on this level is a versatile office/family room/flex space w/ its own private entrance from the backyard. The second floor is anchored by a remarkable primary suite, where luxury meets intimacy. A two-sided gas fireplace creates a cozy ambiance between the bedroom & its adjoining sitting room or office. Dual walk-in closets provide generous storage, while the remodeled tiled bath offers a true spa-like retreat w/ a soaking tub, refined finishes, & exceptional attention to detail. Two additional bedrooms complete this level, including one with a fully renovated ensuite full bath. On the third floor, a renovated bedroom w/ custom built-ins, skylight, & ample storage delivers both charm & functionality. The lower level adds to the home’s versatility, offering laundry, wine cellar, storage, one-car garage, & dedicated workspace. From its curated outdoor spaces w/ a free library on the backside of the property, to its sophisticated interior finishes, this home delivers a rare blend of elegance, comfort, & convenience in one of Cayuga Heights’ most sought-after locations.
Zillow last checked: 8 hours ago
Listing updated: December 08, 2025 at 03:28pm
Listed by:
Amanda Kondrk 315-396-0493,
Acropolis Realty Group LLC
Bought with:
Amanda Kondrk, 10401315854
Acropolis Realty Group LLC
Source: NYSAMLSs,MLS#: S1630088 Originating MLS: Syracuse
Originating MLS: Syracuse
Facts & features
Interior
Bedrooms & bathrooms
- Bedrooms: 4
- Bathrooms: 3
- Full bathrooms: 2
- 1/2 bathrooms: 1
- Main level bathrooms: 1
Heating
- Ductless, Electric, Gas, Heat Pump, Zoned, Forced Air
Cooling
- Ductless, Heat Pump, Zoned
Appliances
- Included: Dryer, Dishwasher, Exhaust Fan, Electric Oven, Electric Range, Electric Water Heater, Gas Cooktop, Gas Water Heater, Microwave, Refrigerator, Range Hood, Wine Cooler, Washer
- Laundry: In Basement
Features
- Attic, Den, Separate/Formal Dining Room, Entrance Foyer, Eat-in Kitchen, Separate/Formal Living Room, Kitchen Island, Other, See Remarks, Bath in Primary Bedroom, Programmable Thermostat
- Flooring: Carpet, Hardwood, Other, See Remarks, Tile, Varies
- Basement: Partial,Walk-Out Access
- Number of fireplaces: 2
Interior area
- Total structure area: 2,495
- Total interior livable area: 2,495 sqft
Property
Parking
- Total spaces: 1
- Parking features: Attached, Underground, Garage, Driveway, Garage Door Opener
- Attached garage spaces: 1
Features
- Levels: Two
- Stories: 2
- Patio & porch: Patio
- Exterior features: Awning(s), Blacktop Driveway, Barbecue, Fully Fenced, Patio
- Fencing: Full
- Waterfront features: River Access, Stream
Lot
- Size: 0.58 Acres
- Dimensions: 120 x 210
- Features: Agricultural, Adjacent To Public Land, Rectangular, Rectangular Lot
Details
- Parcel number: 50300100800000030030000000
- Special conditions: Standard
Construction
Type & style
- Home type: SingleFamily
- Architectural style: Historic/Antique,Two Story,Tudor
- Property subtype: Single Family Residence
Materials
- Stucco
- Foundation: Poured
- Roof: Asphalt
Condition
- Resale
- Year built: 1920
Utilities & green energy
- Sewer: Connected
- Water: Connected, Public
- Utilities for property: Cable Available, High Speed Internet Available, Sewer Connected, Water Connected
Community & neighborhood
Community
- Community features: Trails/Paths
Location
- Region: Ithaca
- Subdivision: Cayuga Heights
Other
Other facts
- Listing terms: Cash,Conventional,FHA,VA Loan
Price history
| Date | Event | Price |
|---|---|---|
| 12/8/2025 | Sold | $780,000-2.3%$313/sqft |
Source: | ||
| 10/10/2025 | Pending sale | $798,500$320/sqft |
Source: | ||
| 9/16/2025 | Contingent | $798,500$320/sqft |
Source: | ||
| 8/14/2025 | Listed for sale | $798,500+22.8%$320/sqft |
Source: | ||
| 12/7/2023 | Listing removed | -- |
Source: | ||
Public tax history
| Year | Property taxes | Tax assessment |
|---|---|---|
| 2024 | -- | $650,000 +18.2% |
| 2023 | -- | $550,000 +10% |
| 2022 | -- | $500,000 |
Find assessor info on the county website
Neighborhood: Cayuga Heights
Nearby schools
GreatSchools rating
- 6/10Cayuga Heights ElementaryGrades: K-5Distance: 0.2 mi
- 6/10Boynton Middle SchoolGrades: 6-8Distance: 0.4 mi
- 9/10Ithaca Senior High SchoolGrades: 9-12Distance: 0.7 mi
Schools provided by the listing agent
- District: Ithaca
Source: NYSAMLSs. This data may not be complete. We recommend contacting the local school district to confirm school assignments for this home.
