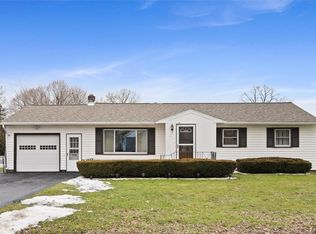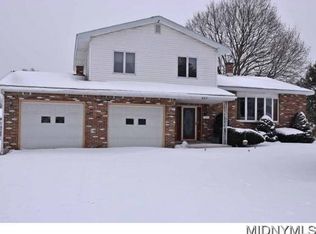EASY LIVING! Wonderful 2 Bedroom Ranch in Family Friendly North Utica neighborhood. Close to shopping and elementary school. Gleaming hardwood floors throughout. The whole interior has been freshly painted. New updated electric entrance 150 amps. Two car attached garage leads to spacious breezeway. This house is very, very clean and move-in ready. Come take a look and start packing!
This property is off market, which means it's not currently listed for sale or rent on Zillow. This may be different from what's available on other websites or public sources.

