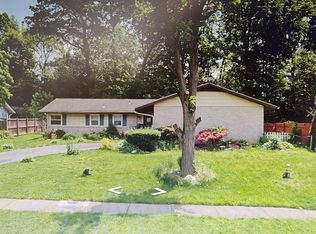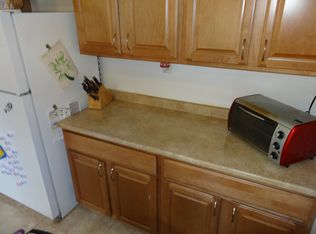Sold for $350,000
$350,000
419 Breslin Rd, Joppa, MD 21085
3beds
1,482sqft
Single Family Residence
Built in 1963
9,540 Square Feet Lot
$355,600 Zestimate®
$236/sqft
$2,247 Estimated rent
Home value
$355,600
$327,000 - $384,000
$2,247/mo
Zestimate® history
Loading...
Owner options
Explore your selling options
What's special
This beautiful rancher has a great open floor plan! Featuring 3 nice size bedrooms with 1 full bath and 1 half bath! Enter into this home and be greeted with the high cathedral ceilings in the great room with pellet stove. Gorgeous gourmet kitchen with upgraded cherry cabinets with lots of countertop space, stainless steel appliances, granite countertops and beautiful back splash. Laundry room off the kitchen that adjoins to the garage (seller took half of the garage for storage, can be converted back) Gleaming hardwood flooring throughout main house, 3 bedrooms come with lots of closet space and new carpet. Hall bath has double vanities. Walk out to your sunroom and enjoy the privacy of the beautiful yard. Nice size deck off sunroom. Backyard also has a french drain that has been installed by seller, large shed for extra storage and privacy fence, Driveway can park 3 cars! The best of one level living. New Roof and HVAC installed in 2023 and all vents throughout the home have been professionally cleaned in 2022. Don't miss out on this beautifully maintained home.
Zillow last checked: 8 hours ago
Listing updated: July 28, 2025 at 10:07am
Listed by:
Lou Chirgott 410-913-6636,
Core Maryland Real Estate LLC,
Co-Listing Agent: Helen Skevofilax 443-717-5921,
Core Maryland Real Estate LLC
Bought with:
Tina Crow, 636370
Compass
Source: Bright MLS,MLS#: MDHR2043290
Facts & features
Interior
Bedrooms & bathrooms
- Bedrooms: 3
- Bathrooms: 2
- Full bathrooms: 1
- 1/2 bathrooms: 1
- Main level bathrooms: 2
- Main level bedrooms: 3
Basement
- Area: 0
Heating
- Heat Pump, Electric
Cooling
- Central Air, Electric
Appliances
- Included: Dishwasher, Disposal, Dryer, Exhaust Fan, Microwave, Refrigerator, Cooktop, Water Heater, Washer, Electric Water Heater
Features
- Attic, Breakfast Area, Ceiling Fan(s), Combination Dining/Living, Combination Kitchen/Dining, Dining Area, Entry Level Bedroom, Open Floorplan, Eat-in Kitchen, Kitchen - Gourmet, Kitchen - Table Space, Upgraded Countertops, Cathedral Ceiling(s), Dry Wall
- Flooring: Carpet, Hardwood, Wood
- Has basement: No
- Has fireplace: No
Interior area
- Total structure area: 1,482
- Total interior livable area: 1,482 sqft
- Finished area above ground: 1,482
- Finished area below ground: 0
Property
Parking
- Total spaces: 1
- Parking features: Garage Faces Front, Attached, Driveway, Off Street
- Attached garage spaces: 1
- Has uncovered spaces: Yes
Accessibility
- Accessibility features: None
Features
- Levels: One
- Stories: 1
- Patio & porch: Deck, Patio, Screened
- Exterior features: Extensive Hardscape
- Pool features: None
Lot
- Size: 9,540 sqft
Details
- Additional structures: Above Grade, Below Grade
- Parcel number: 1301145193
- Zoning: R3
- Special conditions: Standard
Construction
Type & style
- Home type: SingleFamily
- Architectural style: Ranch/Rambler
- Property subtype: Single Family Residence
Materials
- Brick, Vinyl Siding
- Foundation: Other
- Roof: Asphalt
Condition
- Excellent,Very Good
- New construction: No
- Year built: 1963
Utilities & green energy
- Sewer: Public Sewer
- Water: Public
Community & neighborhood
Location
- Region: Joppa
- Subdivision: Joppatowne
Other
Other facts
- Listing agreement: Exclusive Right To Sell
- Ownership: Fee Simple
Price history
| Date | Event | Price |
|---|---|---|
| 7/28/2025 | Sold | $350,000-1.7%$236/sqft |
Source: | ||
| 6/29/2025 | Pending sale | $356,000$240/sqft |
Source: | ||
| 6/21/2025 | Price change | $356,000-2.5%$240/sqft |
Source: | ||
| 5/26/2025 | Listed for sale | $365,000+28.1%$246/sqft |
Source: | ||
| 10/11/2021 | Sold | $285,000$192/sqft |
Source: | ||
Public tax history
| Year | Property taxes | Tax assessment |
|---|---|---|
| 2025 | $2,517 +5.3% | $230,967 +5.3% |
| 2024 | $2,390 +4.2% | $219,300 +4.2% |
| 2023 | $2,293 +4.4% | $210,400 -4.1% |
Find assessor info on the county website
Neighborhood: 21085
Nearby schools
GreatSchools rating
- 2/10Joppatowne Elementary SchoolGrades: PK-5Distance: 0.2 mi
- 4/10Magnolia Middle SchoolGrades: 6-8Distance: 1.7 mi
- 4/10Joppatowne High SchoolGrades: 9-12Distance: 0.5 mi
Schools provided by the listing agent
- District: Harford County Public Schools
Source: Bright MLS. This data may not be complete. We recommend contacting the local school district to confirm school assignments for this home.

Get pre-qualified for a loan
At Zillow Home Loans, we can pre-qualify you in as little as 5 minutes with no impact to your credit score.An equal housing lender. NMLS #10287.

