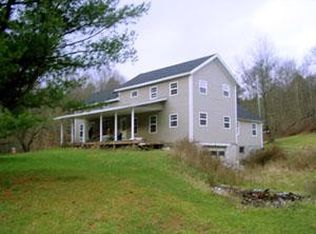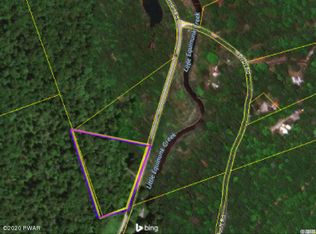Sold for $560,000
$560,000
419 Braman Rd, Equinunk, PA 18417
2beds
2,354sqft
Single Family Residence
Built in 2023
3.16 Acres Lot
$586,800 Zestimate®
$238/sqft
$3,114 Estimated rent
Home value
$586,800
$552,000 - $622,000
$3,114/mo
Zestimate® history
Loading...
Owner options
Explore your selling options
What's special
Introducing Braman Rd Modern, a newly constructed 2 bedroom (with additional sleeping area downstairs) 3 full bathroom home located just 15 minutes to Callicoon, NY, and 5 minutes to the scenic Upper Delaware River. Hardie board and batten siding is durable and attractive. The Pella windows and huge sliding doors invite in light and dancing shade from the surrounding trees. The home is foam insulated so expect low energy costs and efficiency from the central HVAC system. The woodstove provides additional warmth and some serious hygge. Entering the home from the deck, the quality of construction and design is immediately apparent. The floors are wide plank 3/4'' white oak. The ceiling soars to 16'. Three sets of sliding doors allow easy access to the wrap-around deck. The wood stove and the monumental stone backing is striking, giving the whole loft-like feel a very pleasing focal point. The kitchen has an impressive 14' peninsula with a hearty quartz countertop. Let dinner party guests admire your culinary skills, rocking the Bosch range (with vented range hood). There is a ton of storage underneath the peninsula, but the walk-in pantry takes it up to 11. The first of 3 full baths is in the hall. It has a glass door walk-in shower nicely tiled with black hexagon and subway tile. The secondary bedroom has a nice closet and direct access to the deck. The primary suite is, well, pretty darn sweet. The room easily devours a king size bed and still has an appetite for dressers and seating. Two large walk-in closets provide loads of storage. The tiled primary bath has both a deep soaking tub and a lovely large shower stall. Heading downstairs there is plenty of room to spread out as well. An open area is the perfect den and there is extra sleeping area - a murphy bed is currently used. The third full bathroom has a more traditional bathtub and is as lovely as the others. Come feel totally away from it all.
Zillow last checked: 8 hours ago
Listing updated: September 06, 2024 at 09:19pm
Listed by:
Erik Freeland 646-942-7099,
Country House Realty
Bought with:
Denise J. Fey, AB066603
Century 21 Geba Realty
Source: PWAR,MLS#: PW235474
Facts & features
Interior
Bedrooms & bathrooms
- Bedrooms: 2
- Bathrooms: 3
- Full bathrooms: 3
Primary bedroom
- Area: 202.5
- Dimensions: 15 x 13.5
Primary bathroom
- Area: 81
- Dimensions: 6 x 13.5
Bathroom 1
- Area: 38.25
- Dimensions: 8.5 x 4.5
Bathroom 1
- Area: 161
- Dimensions: 11.5 x 14
Bathroom 2
- Area: 81.25
- Dimensions: 12.5 x 6.5
Family room
- Area: 768
- Dimensions: 32 x 24
Kitchen
- Area: 153
- Dimensions: 18 x 8.5
Laundry
- Area: 75
- Dimensions: 12.5 x 6
Living room
- Area: 720
- Dimensions: 24 x 30
Heating
- Heat Pump
Cooling
- Central Air, Electric
Appliances
- Included: Dishwasher, Range Hood, Refrigerator, Electric Range
- Laundry: Laundry Room
Features
- Built-in Features, Drywall, Vaulted Ceiling(s), Soaking Tub, Open Floorplan, High Ceilings, Ceiling Fan(s), Cathedral Ceiling(s)
- Flooring: Hardwood
- Doors: Sliding Doors
- Windows: Double Pane Windows
- Basement: Finished,Walk-Out Access
- Attic: None
- Has fireplace: No
Interior area
- Total structure area: 2,354
- Total interior livable area: 2,354 sqft
- Finished area above ground: 1,459
- Finished area below ground: 895
Property
Parking
- Parking features: Driveway
- Has uncovered spaces: Yes
Features
- Levels: Two
- Stories: 2
- Patio & porch: Deck, Wrap Around
- Exterior features: Fire Pit, Private Yard
- Fencing: None
- Has view: Yes
- View description: Hills, Trees/Woods
- Body of water: None
Lot
- Size: 3.16 Acres
- Features: Back Yard, See Remarks, Secluded, Native Plants, Many Trees
Details
- Parcel number: 15001650071.0003
- Zoning: Residential
- Zoning description: Residential
Construction
Type & style
- Home type: SingleFamily
- Architectural style: Contemporary,Ranch
- Property subtype: Single Family Residence
Materials
- Board & Batten Siding, Spray Foam Insulation, HardiPlank Type
- Foundation: Concrete Perimeter
- Roof: Metal
Condition
- New construction: Yes
- Year built: 2023
Utilities & green energy
- Electric: 200+ Amp Service
- Sewer: Septic Tank
- Water: Well
- Utilities for property: Cable Not Available, Water Connected, Sewer Connected, Electricity Connected
Community & neighborhood
Security
- Security features: Closed Circuit Camera(s)
Location
- Region: Equinunk
- Subdivision: None
Other
Other facts
- Listing terms: Cash,Conventional
- Road surface type: Paved
Price history
| Date | Event | Price |
|---|---|---|
| 3/5/2024 | Sold | $560,000-5.1%$238/sqft |
Source: | ||
| 1/30/2024 | Pending sale | $590,000$251/sqft |
Source: | ||
| 12/27/2023 | Listed for sale | $590,000-4.1%$251/sqft |
Source: | ||
| 8/26/2023 | Listing removed | -- |
Source: | ||
| 7/18/2023 | Price change | $615,000-3.8%$261/sqft |
Source: | ||
Public tax history
| Year | Property taxes | Tax assessment |
|---|---|---|
| 2025 | $8,656 +1285.4% | $476,400 +1245.8% |
| 2024 | $625 | $35,400 |
| 2023 | $625 +4.4% | $35,400 +61.6% |
Find assessor info on the county website
Neighborhood: 18417
Nearby schools
GreatSchools rating
- 7/10Damascus Area SchoolGrades: PK-8Distance: 8.9 mi
- 8/10Honesdale High SchoolGrades: 9-12Distance: 17.9 mi
Get pre-qualified for a loan
At Zillow Home Loans, we can pre-qualify you in as little as 5 minutes with no impact to your credit score.An equal housing lender. NMLS #10287.

