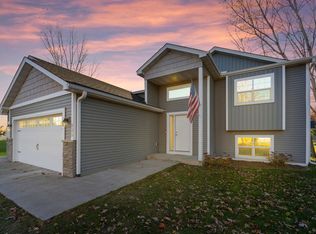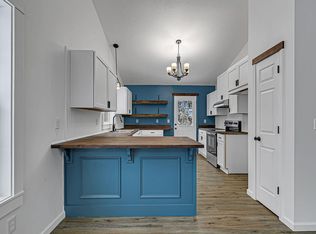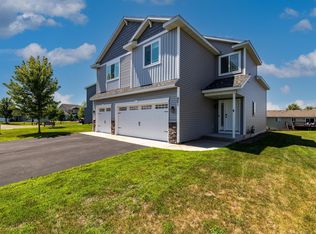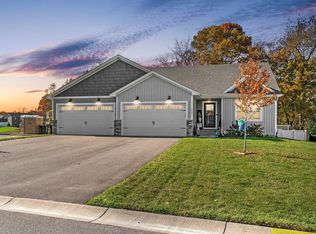Welcome to this Move in Ready Walkout Rambler in Isanti! Walk in to an open floor plan with a large kitchen and island, stainless steel appliances and vaulted ceiling! Home also features a spacious living room, main bedroom with a large walk in closet, main floor laundry, and 1460+ finished sq ft on the main level. Lower level has a full unfinished basement that walks out to a 12x10 concrete pad overlooking the back yard. Property also features a 25x24 2 stall attached garage that is insulated, in ground sprinkler system, and much much more. Call today for a private showing!
Active
$374,900
419 Bluebird Dr NW, Isanti, MN 55040
2beds
2,920sqft
Est.:
Single Family Residence
Built in 2022
0.26 Acres Lot
$376,500 Zestimate®
$128/sqft
$-- HOA
What's special
In ground sprinkler systemVaulted ceilingOpen floor planStainless steel appliancesLarge kitchen and islandMain floor laundry
- 21 days |
- 299 |
- 18 |
Zillow last checked: 8 hours ago
Listing updated: December 03, 2025 at 03:03am
Listed by:
Thomas "TJ" Hoheisel 320-630-3687,
Edina Realty, Inc.
Source: NorthstarMLS as distributed by MLS GRID,MLS#: 6821635
Tour with a local agent
Facts & features
Interior
Bedrooms & bathrooms
- Bedrooms: 2
- Bathrooms: 2
- Full bathrooms: 1
- 3/4 bathrooms: 1
Rooms
- Room types: Living Room, Dining Room, Kitchen, Bedroom 1, Bedroom 2, Foyer, Mud Room
Bedroom 1
- Level: Main
- Area: 224 Square Feet
- Dimensions: 14x16
Bedroom 2
- Level: Main
- Area: 154 Square Feet
- Dimensions: 11x14
Dining room
- Level: Main
- Area: 144 Square Feet
- Dimensions: 12x12
Foyer
- Level: Main
- Area: 108 Square Feet
- Dimensions: 9x12
Kitchen
- Level: Main
- Area: 132 Square Feet
- Dimensions: 11x12
Living room
- Level: Main
- Area: 247 Square Feet
- Dimensions: 13x19
Mud room
- Level: Main
- Area: 80 Square Feet
- Dimensions: 8x10
Heating
- Forced Air
Cooling
- Central Air
Appliances
- Included: Air-To-Air Exchanger, Dishwasher, Electric Water Heater, Freezer, Microwave, Range, Refrigerator
Features
- Basement: Daylight,Drain Tiled,Egress Window(s),Full,Storage Space,Sump Pump,Unfinished,Walk-Out Access
- Has fireplace: No
Interior area
- Total structure area: 2,920
- Total interior livable area: 2,920 sqft
- Finished area above ground: 1,460
- Finished area below ground: 30
Property
Parking
- Total spaces: 2
- Parking features: Attached, Asphalt, Garage Door Opener, Insulated Garage
- Attached garage spaces: 2
- Has uncovered spaces: Yes
- Details: Garage Dimensions (25x24), Garage Door Height (8), Garage Door Width (16)
Accessibility
- Accessibility features: None
Features
- Levels: One
- Stories: 1
Lot
- Size: 0.26 Acres
- Dimensions: 65 x 175 x 65 x 166
- Features: Wooded
Details
- Foundation area: 1460
- Parcel number: 161560850
- Zoning description: Residential-Single Family
Construction
Type & style
- Home type: SingleFamily
- Property subtype: Single Family Residence
Materials
- Brick/Stone, Vinyl Siding, Concrete, Frame, Stone
- Roof: Age 8 Years or Less,Asphalt
Condition
- Age of Property: 3
- New construction: No
- Year built: 2022
Utilities & green energy
- Electric: Circuit Breakers
- Gas: Natural Gas
- Sewer: City Sewer/Connected
- Water: City Water/Connected
Community & HOA
Community
- Subdivision: Legacy Pines 3rd Add
HOA
- Has HOA: No
Location
- Region: Isanti
Financial & listing details
- Price per square foot: $128/sqft
- Tax assessed value: $359,300
- Annual tax amount: $4,486
- Date on market: 12/2/2025
- Cumulative days on market: 203 days
Estimated market value
$376,500
$358,000 - $395,000
$2,952/mo
Price history
Price history
| Date | Event | Price |
|---|---|---|
| 12/2/2025 | Listed for sale | $374,900$128/sqft |
Source: | ||
| 11/24/2025 | Listing removed | $374,900$128/sqft |
Source: | ||
| 9/24/2025 | Price change | $374,900-3.8%$128/sqft |
Source: | ||
| 9/3/2025 | Price change | $389,900-2.5%$134/sqft |
Source: | ||
| 6/16/2025 | Price change | $399,900-2.4%$137/sqft |
Source: | ||
Public tax history
Public tax history
| Year | Property taxes | Tax assessment |
|---|---|---|
| 2024 | $4,568 +698.6% | $354,000 |
| 2023 | $572 +88.2% | $354,000 +1080% |
| 2022 | $304 +2433.3% | $30,000 |
Find assessor info on the county website
BuyAbility℠ payment
Est. payment
$1,910/mo
Principal & interest
$1454
Property taxes
$325
Home insurance
$131
Climate risks
Neighborhood: 55040
Nearby schools
GreatSchools rating
- NAIsanti Primary SchoolGrades: PK-2Distance: 0.8 mi
- 4/10Isanti Middle SchoolGrades: 6-8Distance: 1 mi
- 6/10Cambridge-Isanti High SchoolGrades: 9-12Distance: 4.5 mi
- Loading
- Loading




