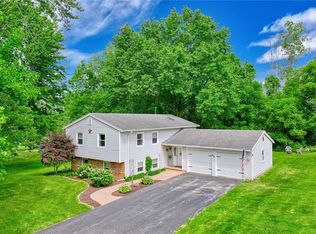This welcoming well maintained 1596 sq ft. cape cod is located in the desirable Wayne Central School District. The home is located in a quiet country setting close to many amenities. Ten minutes to Wegmans and minutes to Rochester! The home boasts 4 large bedrooms, 2 full baths and an open floor plan. The bright cheery white eat-in kitchen opens to a large living area with gleaming high-quality laminate wood floors. A sliding glass door opens to a peaceful backyard setting with established gardens and fruit trees. The perfect place to relax with family and friends. The owners have been committed to maintaining property organically for decades. Improvements include updated bathroom counter tops, carpeting all bedrooms, many energy efficient windows, key less entry and sealed basement walls. This won't last long. Move right in and enjoy! Delayed negotiation until Monday August 17, 2020 at 5:00 pm.
This property is off market, which means it's not currently listed for sale or rent on Zillow. This may be different from what's available on other websites or public sources.
