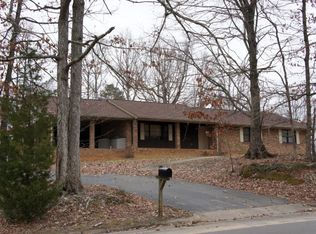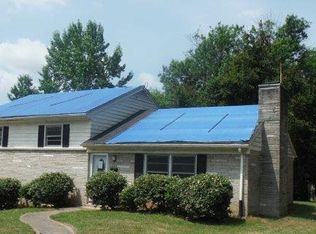Sold for $270,000
$270,000
419 Arlington Rd, Danville, VA 24541
3beds
2,202sqft
Single Family Residence
Built in 1989
0.78 Acres Lot
$274,800 Zestimate®
$123/sqft
$1,881 Estimated rent
Home value
$274,800
Estimated sales range
Not available
$1,881/mo
Zestimate® history
Loading...
Owner options
Explore your selling options
What's special
HIGH QUALITY single-level living on huge lot over 3/4 acres! This beautiful brick home provides you with much more than you get anywhere else! ENORMOUS living room with vaulted ceiling, dedicated dining room & SPACIOUS kitchen with large pantry, updated cabinets and granite counters + backsplash. Enclosed plank-tiled Florida room overlooks wide open and level backyard and deck, ROOMY master bedroom features his/hers closets & en-suite full bath with TWO walk-in showers! Many extras like solid doors, replacement windows, attic fan, 3yr old outbuilding, inspected wood fireplace, skylights, DEEP garage w/ extra storage areas, all on solid slab foundation! PLUS- riding mower conveys (only 3yr old), and furniture available/negotiable with acceptable offer: DR set & office desk.
Zillow last checked: 8 hours ago
Listing updated: May 03, 2025 at 07:21am
Listed by:
Richard Fain 434-822-3334,
JEFF DAVIS & ASSOCIATES, LLC
Bought with:
Darryl Penick, 0225243642
EXP Realty LLC
Source: Dan River Region AOR,MLS#: 74001
Facts & features
Interior
Bedrooms & bathrooms
- Bedrooms: 3
- Bathrooms: 3
- Full bathrooms: 2
- 1/2 bathrooms: 1
Basement
- Area: 0
Heating
- Furnace, Natural Gas
Cooling
- Central Air
Appliances
- Included: Dishwasher, Electric Range, Refrigerator, Washer, Dryer
- Laundry: Electric Dryer Hookup, Washer Hookup, 1st Floor Laundry, Laundry Room
Features
- Office/Study, Vaulted Ceiling(s), 1st Floor Bedroom, Ceiling Fan(s), 1st Floor Master Bedroom, Florida Room, Storage Room, Dining Room
- Flooring: Wall/Wall Carpet, Tile, Parquet
- Windows: Thermopane Windows, Skylight(s)
- Attic: Access Only
- Has fireplace: Yes
- Fireplace features: One, Wood Burning
Interior area
- Total structure area: 2,202
- Total interior livable area: 2,202 sqft
- Finished area above ground: 2,202
- Finished area below ground: 0
Property
Parking
- Total spaces: 2
- Parking features: Garage-Double Attached, Garage Door Opener, Hard Surface Drive
- Attached garage spaces: 2
Features
- Levels: One
- Patio & porch: Patio, Porch, Deck, Front, Back, Covered, Enclosed
- Exterior features: Masonry Sidewalks
Lot
- Size: 0.78 Acres
- Features: Less than 1 acre, Level
Details
- Additional structures: Outbuilding, Workshop
- Parcel number: 24885
- Zoning: OTR
Construction
Type & style
- Home type: SingleFamily
- Architectural style: Ranch
- Property subtype: Single Family Residence
Materials
- Brick
- Foundation: Slab
- Roof: 1 to 5 Years Old,Composition
Condition
- 21 to 40 Years Old
- New construction: No
- Year built: 1989
Utilities & green energy
- Sewer: Public Sewer
- Water: Public
Community & neighborhood
Location
- Region: Danville
- Subdivision: Druid Hills
Other
Other facts
- Road surface type: Paved
Price history
| Date | Event | Price |
|---|---|---|
| 4/30/2025 | Sold | $270,000+3.9%$123/sqft |
Source: | ||
| 3/23/2025 | Contingent | $259,900$118/sqft |
Source: | ||
| 3/20/2025 | Listed for sale | $259,900+40.5%$118/sqft |
Source: | ||
| 12/30/2022 | Sold | $185,000+39.6%$84/sqft |
Source: Public Record Report a problem | ||
| 6/10/2019 | Sold | $132,500$60/sqft |
Source: Public Record Report a problem | ||
Public tax history
| Year | Property taxes | Tax assessment |
|---|---|---|
| 2025 | $1,453 0% | $175,100 |
| 2024 | $1,453 +14.3% | $175,100 +15.7% |
| 2023 | $1,272 +19.7% | $151,400 +19.7% |
Find assessor info on the county website
Neighborhood: 24541
Nearby schools
GreatSchools rating
- 3/10E. A. Gibson Elementary SchoolGrades: K-5Distance: 1 mi
- 6/10O. Trent Bonner Middle SchoolGrades: 6-8Distance: 2.2 mi
- 1/10George Washington High SchoolGrades: 9-12Distance: 1.4 mi
Schools provided by the listing agent
- Elementary: Gibson
- Middle: Bonner
- High: Gwhs
Source: Dan River Region AOR. This data may not be complete. We recommend contacting the local school district to confirm school assignments for this home.

Get pre-qualified for a loan
At Zillow Home Loans, we can pre-qualify you in as little as 5 minutes with no impact to your credit score.An equal housing lender. NMLS #10287.

