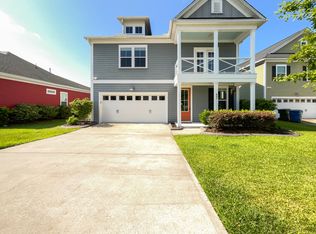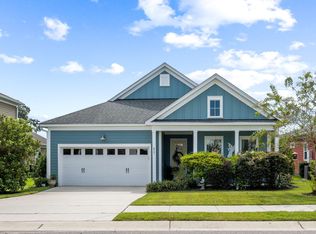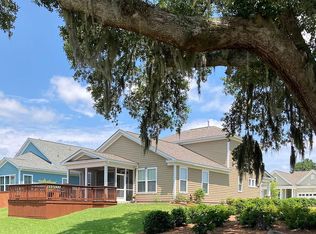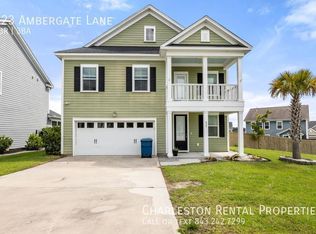The Austin plan defines efficient single-story living. Just beyond the foyer and garage, you'll enjoy having a dedicated drop-zone where backpacks, shopping bags, and shoes will have a home. The main living area graciously integrates the kitchen, great room, and cafe dining area, making it perfect for entertaining and family dinners. For even more living space, add a covered porch or sunroom. In the front of the home, two large bedrooms flank a full bathroom, while your spacious master suite is tucked into the opposite corner, providing privacy when you need it most. The master bath includes a wide vanity, shower/tub combo, and a generous linen closet. Upgrade to double sinks and a soaker tub or cave shower for a little extra luxury. A large walk-in closet is connected to your master bath and, if you so desire, can also carry through to the laundry room. Putting away laundry doesn't get any more convenient.- Homesite 45- Sunroom- Tray ceiling in master bedroom- Upgraded staggered Plymouth Maple kitchen cabinets- Staggered 3 x 6 Baker Street white tile backsplash- Stainless steel gas range- Cultured marble shower with semi-frameless door- Upgraded bath lighting
This property is off market, which means it's not currently listed for sale or rent on Zillow. This may be different from what's available on other websites or public sources.



