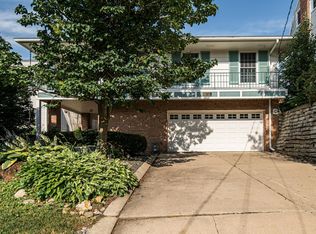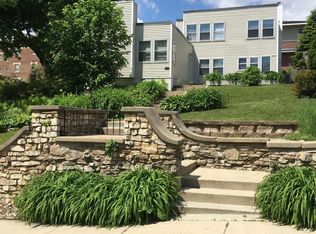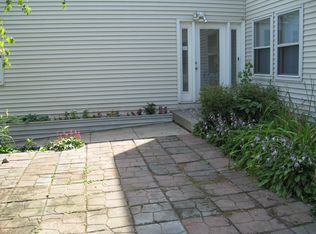Properties like this are rare in general and scarcely become available for sale. The home has been masterfully renovated and restored in such a way that it overflows with character and charm while integrating practical spaces and highly desired amenities! The kitchen is a dream for those who enjoy cooking/entertaining, the den/office and three season rooms are full of invigorating sunshine. The downtown location couldn't be any more convenient. You will be able to rest deeply knowing that not a penny was spared during this home's transformation including brand new windows and HVAC in the very recent past. Come and feel what this home has to offer.
This property is off market, which means it's not currently listed for sale or rent on Zillow. This may be different from what's available on other websites or public sources.


