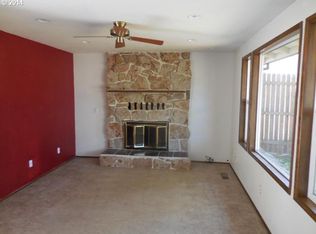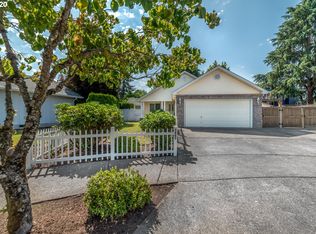Sold
$449,000
419 57th St, Springfield, OR 97478
3beds
1,835sqft
Residential, Single Family Residence
Built in 1978
9,147.6 Square Feet Lot
$462,200 Zestimate®
$245/sqft
$2,422 Estimated rent
Home value
$462,200
$439,000 - $485,000
$2,422/mo
Zestimate® history
Loading...
Owner options
Explore your selling options
What's special
Nice move-in ready home in a fabulous location! Park views from a large TREX deck in the backyard. Large, fenced yard with play structure. Living room is light and bright with bamboo flooring and a bay window. Separate family room has hardwood floors and a wood burning fireplace. Easy access to the backyard deck from both the kitchen and family rooms. Kitchen has updated cabinets, countertops and newer stainless-steel appliances. Main bedroom suite has a private balcony. New carpet in all bedrooms upstairs. Come see it today!
Zillow last checked: 8 hours ago
Listing updated: December 05, 2023 at 06:08am
Listed by:
Kelly Gustafson 541-485-1400,
Berkshire Hathaway HomeServices Real Estate Professionals,
Jeremy Starr 541-915-5602,
Berkshire Hathaway HomeServices Real Estate Professionals
Bought with:
Shyann Harrington, 201241134
Knipe Realty ERA Powered
Source: RMLS (OR),MLS#: 23182071
Facts & features
Interior
Bedrooms & bathrooms
- Bedrooms: 3
- Bathrooms: 3
- Full bathrooms: 2
- Partial bathrooms: 1
- Main level bathrooms: 1
Primary bedroom
- Features: Balcony, Ceiling Fan, Suite
- Level: Upper
- Area: 144
- Dimensions: 12 x 12
Bedroom 2
- Level: Upper
- Area: 132
- Dimensions: 12 x 11
Bedroom 3
- Level: Upper
- Area: 110
- Dimensions: 11 x 10
Family room
- Features: Deck, Fireplace, Hardwood Floors
- Level: Main
- Area: 234
- Dimensions: 18 x 13
Kitchen
- Features: Builtin Features, Deck, Dishwasher, Disposal, Eating Area, Hardwood Floors, Free Standing Range, Free Standing Refrigerator
- Level: Main
- Area: 209
- Width: 11
Living room
- Features: Bay Window, Bamboo Floor
- Level: Main
- Area: 247
- Dimensions: 19 x 13
Heating
- Ceiling, Ductless, Fireplace(s)
Cooling
- Wall Unit(s)
Appliances
- Included: Dishwasher, Free-Standing Range, Free-Standing Refrigerator, Range Hood, Stainless Steel Appliance(s), Disposal, Electric Water Heater
Features
- Ceiling Fan(s), Built-in Features, Eat-in Kitchen, Balcony, Suite, Pantry, Tile
- Flooring: Bamboo, Wall to Wall Carpet, Wood, Hardwood
- Windows: Vinyl Frames, Bay Window(s)
- Basement: Crawl Space
- Number of fireplaces: 1
- Fireplace features: Wood Burning
Interior area
- Total structure area: 1,835
- Total interior livable area: 1,835 sqft
Property
Parking
- Total spaces: 2
- Parking features: Driveway, On Street, Garage Door Opener, Attached, Extra Deep Garage
- Attached garage spaces: 2
- Has uncovered spaces: Yes
Features
- Levels: Two
- Stories: 2
- Patio & porch: Deck
- Exterior features: Raised Beds, Balcony
- Fencing: Fenced
- Has view: Yes
- View description: Park/Greenbelt
Lot
- Size: 9,147 sqft
- Features: Cul-De-Sac, Private, Trees, SqFt 7000 to 9999
Details
- Parcel number: 1254034
- Zoning: RES
Construction
Type & style
- Home type: SingleFamily
- Architectural style: Traditional
- Property subtype: Residential, Single Family Residence
Materials
- Cement Siding
- Roof: Metal
Condition
- Resale
- New construction: No
- Year built: 1978
Utilities & green energy
- Sewer: Public Sewer
- Water: Public
- Utilities for property: Cable Connected
Community & neighborhood
Location
- Region: Springfield
Other
Other facts
- Listing terms: Cash,Conventional,FHA,VA Loan
- Road surface type: Paved
Price history
| Date | Event | Price |
|---|---|---|
| 12/4/2023 | Sold | $449,000$245/sqft |
Source: | ||
| 10/29/2023 | Pending sale | $449,000$245/sqft |
Source: | ||
| 10/10/2023 | Listed for sale | $449,000+49.7%$245/sqft |
Source: | ||
| 12/26/2018 | Sold | $299,900$163/sqft |
Source: | ||
| 11/30/2018 | Pending sale | $299,900$163/sqft |
Source: Eugene Track Town Realtors LLC #18422951 Report a problem | ||
Public tax history
| Year | Property taxes | Tax assessment |
|---|---|---|
| 2025 | $4,510 +1.6% | $245,920 +3% |
| 2024 | $4,437 +4.4% | $238,758 +3% |
| 2023 | $4,248 +3.4% | $231,804 +3% |
Find assessor info on the county website
Neighborhood: 97478
Nearby schools
GreatSchools rating
- 6/10Ridgeview Elementary SchoolGrades: K-5Distance: 0.8 mi
- 6/10Thurston Middle SchoolGrades: 6-8Distance: 0.7 mi
- 5/10Thurston High SchoolGrades: 9-12Distance: 0.4 mi
Schools provided by the listing agent
- Elementary: Ridgeview
- Middle: Thurston
- High: Thurston
Source: RMLS (OR). This data may not be complete. We recommend contacting the local school district to confirm school assignments for this home.

Get pre-qualified for a loan
At Zillow Home Loans, we can pre-qualify you in as little as 5 minutes with no impact to your credit score.An equal housing lender. NMLS #10287.

