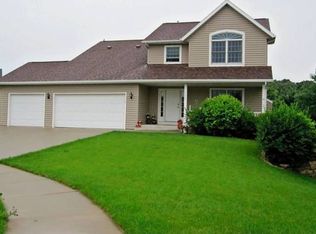This home has been completely updated throughout with new paint , new carpeting , new laminate flooring in kitchen, brand new granite countertops in both kitchen and baths , brand new stainless steel appliances even the washer and dryer are brand new , along with new remodeled baths , fireplace, porch addition , storage shed, 3 car garage in a much desired country club manor location WOW!!!!!
This property is off market, which means it's not currently listed for sale or rent on Zillow. This may be different from what's available on other websites or public sources.
