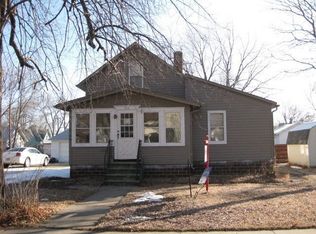New listing! Don't miss out on this cozy much updated home! With main floor laundry and remodeled kitchen and bathroom you will feel right at home. Spacious dining room and living room have lovely wood floors. The charm of the claw foot tub includes a modern shower. Enjoy the sunshine and even drizzly rain on the wide open front porch. The many updates include new roof (with gutters, fascia and soffits) windows throughout the home, updated electrical service etc. There is a large cement pad for a double garage, all this on a double lot.
This property is off market, which means it's not currently listed for sale or rent on Zillow. This may be different from what's available on other websites or public sources.

