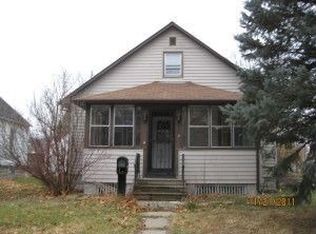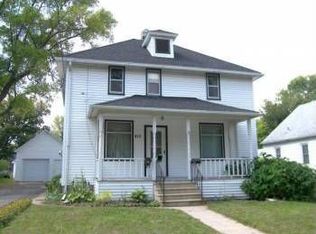Incredible fall rent special available now - $100/mo off your first 3 months of rent - make this your new home today! Absolutely adorable home! Completely remodeled while respecting the character of an older home including gleaming hardwood floors, arched doorways, period fixtures, hardware & more! The kitchen is in the process of being reworked to add additional counter and cabinet space, this work will be completed late November/December and will add incredible functionality to this amazing home! Conveniently located near downtown & Silver Lake Park, you'll enjoy having easy access to work, nightlife, and Rochester's trail systems. The bus line is less than 1 block away, too! This home features an open living room, dining room & kitchen. The kitchen has great character with a modern farmhouse sink, open shelving, and the cabinets are a great color! The main floor features 2 bedrooms and a bathroom that has been completely redone with beautiful subway tile, a gorgeous pedestal sink, and beautiful flooring tile in a chevron pattern. Upstairs you'll find a very large, open bedroom. The basement is unfinished, but has laundry and tons of room for storage. Outside, you'll find ample off street parking and garage off the back of the home in the alley, and a cozy porch to enjoy this fall! Initial lease through 5/31/21, $1100 for first 3 months of lease, then $1200 for remaining term, no pets, no smoking, background & credit check required, $30 app fee per adult Utilities, Waste Removal, lawn and snow care will be the responsibility of the renter. No smoking. Will allow small dog. Parking is in the detached garage or concrete parking slab.
This property is off market, which means it's not currently listed for sale or rent on Zillow. This may be different from what's available on other websites or public sources.

