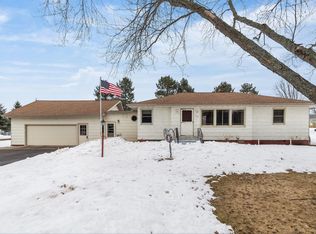CTY RD #1 FROM CARLTON TO WRENSHALL, RT ON ALCOHOL RD, OAK KITCHEN W/PATIO DOORS TO DECK, OAK TRIM AND DOORS, GAS FIREPLACE. 6" WALL CONSTRUCTION, AIR EXCHANGER, TRIPLE A INSULATED. HEATED ATTACHED GARAGE. COVERED FRONT WALKWAY W/PILLARS. HEAT IS IN
This property is off market, which means it's not currently listed for sale or rent on Zillow. This may be different from what's available on other websites or public sources.
