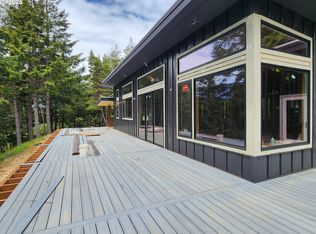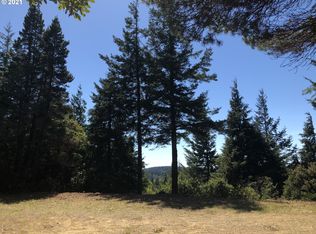Located in the desirable neighborhood of Cedar Terraces. This expansive home that utilizes passive solar energy and has plenty of room to roam. A wealth of windows to make you feel part of nature from the comfort of your living room and lets in an abundance of natural light. Circular driveway with detached 25x25 shop. Private and secluded. Home priced to accommodate for needed repairs, cash only offers this will not finance. See the potential and realize your dream.
This property is off market, which means it's not currently listed for sale or rent on Zillow. This may be different from what's available on other websites or public sources.


