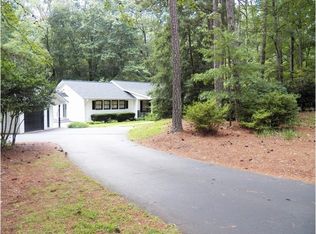Closed
$992,000
4189 Yancey Rd, Douglasville, GA 30135
4beds
5,198sqft
Single Family Residence
Built in 1999
24.64 Acres Lot
$1,066,300 Zestimate®
$191/sqft
$4,232 Estimated rent
Home value
$1,066,300
$970,000 - $1.17M
$4,232/mo
Zestimate® history
Loading...
Owner options
Explore your selling options
What's special
One of a kind entertainerCOs dream home on 24.64 tranquil acres priced well below appraisal. 4- sided custom built brick home with 5 garages (3 car garage main level, plus workshop with 2 garage spaces, 1100 square feet per tax records.) Imagine hosting your family gatherings, company parties or fundraising events in the Grand Family room. Exquisite owner's suite on the main level with Ensuite Bath, Coffee Bar, his and her walk-in closets and designated laundry room. The Light filled Kitchen is exceptional with double ovens, two sinks, plenty of storage and boasts a massive working pantry equipped with sink, storage, second refrigerator and prep space to keep your kitchen clean while entertaining. * Immaculate details throughout this rare estate with Oversized rooms and high ceilings. The two-story foyer opens to the grand living area. Banquet sized formal dining room *Comfortable family room with built in bookcases. * Two powder rooms on the main level. * Spacious Private home office over the garage is perfect for today's remote position. Screened Porch and spacious Trex deck overlooking the impressive, landscaped backyard and pool. Additional space upstairs ready for your finishes. Two separate staircases lead you to the terrace level that is ideal for an in-law or second family. Complete home on the lower level with Full Kitchen, enormous walk-in pantry, spacious gathering room, second laundry room, 3 additional bedrooms, walk in closets, additional home office space or flex rooms, 2 Full bathrooms, 1 half bath & plenty of storage. * Living area opens to covered patio perfect for all your gatherings * Gorgeous gated pool with custom cover and storage/pump building* Half bath on terrace level is adjacent to the pool. Auxiliary buildings include: pole barn, storage building & wood shed. Newer HVAC's, Roof is 7 years old. Convenient to shopping, dining and the Atlanta Airport.
Zillow last checked: 8 hours ago
Listing updated: March 07, 2025 at 12:34pm
Listed by:
Renee Bissell 678-697-7700,
Compass
Bought with:
Mary Beth Rutledge, 353777
Virtual Properties Realty.com
Source: GAMLS,MLS#: 10141938
Facts & features
Interior
Bedrooms & bathrooms
- Bedrooms: 4
- Bathrooms: 6
- Full bathrooms: 3
- 1/2 bathrooms: 3
- Main level bathrooms: 1
- Main level bedrooms: 1
Dining room
- Features: Seats 12+
Kitchen
- Features: Breakfast Bar, Kitchen Island, Second Kitchen, Walk-in Pantry
Heating
- Forced Air, Zoned
Cooling
- Ceiling Fan(s), Central Air, Zoned
Appliances
- Included: Dishwasher, Disposal, Double Oven, Microwave
- Laundry: Other
Features
- Beamed Ceilings, Bookcases, Double Vanity, Master On Main Level, Rear Stairs, Walk-In Closet(s)
- Flooring: Hardwood
- Windows: Double Pane Windows
- Basement: Bath Finished,Boat Door,Daylight,Finished,Full
- Number of fireplaces: 2
- Fireplace features: Basement, Family Room
- Common walls with other units/homes: No Common Walls
Interior area
- Total structure area: 5,198
- Total interior livable area: 5,198 sqft
- Finished area above ground: 5,198
- Finished area below ground: 0
Property
Parking
- Parking features: Garage, Garage Door Opener, Kitchen Level
- Has garage: Yes
Accessibility
- Accessibility features: Accessible Entrance
Features
- Levels: Two
- Stories: 2
- Patio & porch: Deck, Patio, Screened
- Has private pool: Yes
- Pool features: Heated, In Ground
- Fencing: Back Yard,Fenced
- Body of water: None
Lot
- Size: 24.64 Acres
- Features: Level, Private
- Residential vegetation: Wooded
Details
- Additional structures: Other, Outbuilding
- Parcel number: 00090150003
Construction
Type & style
- Home type: SingleFamily
- Architectural style: Brick 4 Side,Other
- Property subtype: Single Family Residence
Materials
- Other
- Roof: Composition
Condition
- Resale
- New construction: No
- Year built: 1999
Utilities & green energy
- Sewer: Septic Tank
- Water: Public
- Utilities for property: Cable Available, Electricity Available, High Speed Internet, Phone Available, Underground Utilities, Water Available
Community & neighborhood
Security
- Security features: Smoke Detector(s)
Community
- Community features: None
Location
- Region: Douglasville
- Subdivision: NONE
HOA & financial
HOA
- Has HOA: No
- Services included: None
Other
Other facts
- Listing agreement: Exclusive Right To Sell
Price history
| Date | Event | Price |
|---|---|---|
| 4/20/2023 | Sold | $992,000-0.7%$191/sqft |
Source: | ||
| 3/23/2023 | Pending sale | $999,000$192/sqft |
Source: | ||
| 3/17/2023 | Listed for sale | $999,000-13.1%$192/sqft |
Source: | ||
| 1/10/2023 | Listing removed | $1,150,000$221/sqft |
Source: | ||
| 10/14/2022 | Price change | $1,150,000-3.8%$221/sqft |
Source: | ||
Public tax history
| Year | Property taxes | Tax assessment |
|---|---|---|
| 2025 | $12,465 +265.2% | $396,800 |
| 2024 | $3,413 +4.6% | $396,800 -15.6% |
| 2023 | $3,263 -8.2% | $470,120 +39.8% |
Find assessor info on the county website
Neighborhood: 30135
Nearby schools
GreatSchools rating
- 6/10Dorsett Shoals Elementary SchoolGrades: K-5Distance: 1.2 mi
- 6/10Chapel Hill Middle SchoolGrades: 6-8Distance: 1.7 mi
- 6/10Chapel Hill High SchoolGrades: 9-12Distance: 2 mi
Schools provided by the listing agent
- Elementary: Dorsett Shoals
- Middle: Chapel Hill
- High: Chapel Hill
Source: GAMLS. This data may not be complete. We recommend contacting the local school district to confirm school assignments for this home.
Get a cash offer in 3 minutes
Find out how much your home could sell for in as little as 3 minutes with a no-obligation cash offer.
Estimated market value$1,066,300
Get a cash offer in 3 minutes
Find out how much your home could sell for in as little as 3 minutes with a no-obligation cash offer.
Estimated market value
$1,066,300
