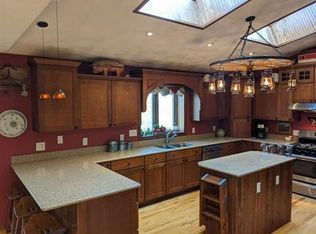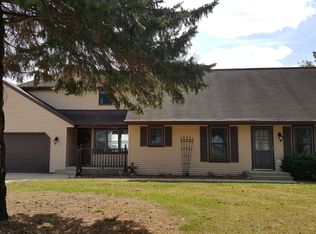ENJOY PICTURESQUE SUNSETS FROM THE COVERED PORCH OF YOUR EXCEPTIONAL FARMHOUSE LOCATED ON 11+ PRIVATE WOODED ACRES!! Sitting off the road this quaint retreat offers an extra large back deck for those summertime barbecues, while the abundance of yard space allows for plenty of room to roam and explore.Your interior provides ample entertainment space with open kitchen and combined living and dining rooms. Upstairs offers 3 generous bedrooms, an updated bathroom, and turn of the century "family walk-in" closet off the loft space. Current owner has lease agreement for 7 acres with neighboring farmer, this can transfer to new owner. **Please be sure to check out the 3D virtual tour provided, allowing you to safely walk-through your new home from the comfort of your couch!**
This property is off market, which means it's not currently listed for sale or rent on Zillow. This may be different from what's available on other websites or public sources.


