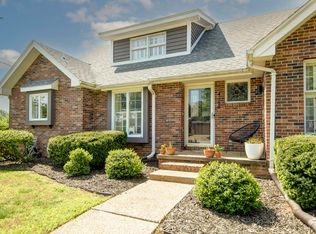Beautifully upgraded split-level home with in-law quarters or second master suite with attached bathroom on lower level. This home offers a luxurious open floor plan with a formal dining room featuring a 2-sided see through fireplace. The living room offers an optimal tree top view. The spotless kitchen has upgraded stainless-steel appliances which will stay with the home including the washer, dryer, and refrigerator. Impeccable remodeled white trim and new upgraded modern white door to the main floor bedrooms and two baths. The lower family room offers a second gas fireplace and easy access to the lower level garage. The deep over-sized garage has loads of storage cabinets and a work bench. Outside you will find a gently sloping treed back yard that feels like your own private park! Enjoy the cozy firepit and landscaped area just off the large deck. Spring will bring many flowering plants in this area. This home is in a convenient location to shopping and schools.
This property is off market, which means it's not currently listed for sale or rent on Zillow. This may be different from what's available on other websites or public sources.
