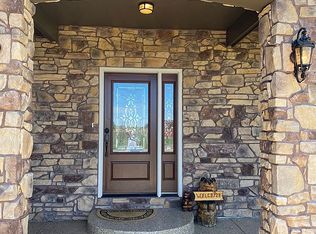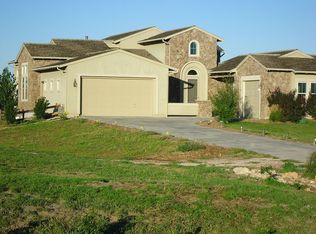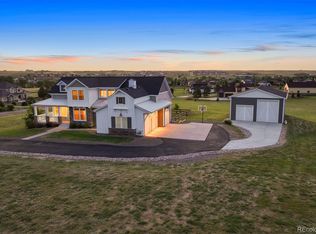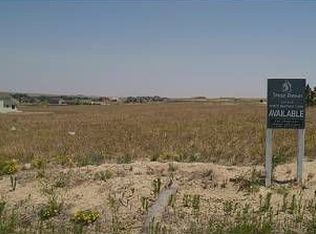Sold for $1,248,500 on 03/14/23
$1,248,500
41880 Muirfield Loop, Elizabeth, CO 80107
5beds
4,410sqft
Single Family Residence
Built in 2014
2.69 Acres Lot
$1,250,500 Zestimate®
$283/sqft
$4,392 Estimated rent
Home value
$1,250,500
$1.19M - $1.31M
$4,392/mo
Zestimate® history
Loading...
Owner options
Explore your selling options
What's special
Price Reduction!
Don’t miss out! Step into this stunning home and be greeted with an expansive view of the land. This nearly 3 acre lot backs to open space and a ranch. Your guests will enjoy the newly updated kitchen w/ a large island to entertain as well as an office near the entryway. The main floor master retreat includes a fireplace for those chilly nights and the large ensuite w/ its double sinks also boasts a claw foot tub when you need to relax. Upstairs there are two bedrooms, one that has a beautiful Juliet balcony. Also, upstairs there is a large bonus room for creative projects, for kids play, a second office, or simply a quiet space. The basement has two more bedrooms, a full bath, movie room, bar, and another fireplace. Enjoy your coffee out on your back deck and soak in the peaceful sound of your large private pond and its water fall feature w/ the occasional wildlife friend sipping from it. Continuing in the backyard you will find a paved sitting area with a gas fire pit to enjoy the beautiful sunsets. The newly custom built 2400 sq. ft outbuilding is everyman’s dream! It is a must-see! Also includes a bathroom and a loft for your games or bar area. The outbuilding is heated and has poly-aspartic floors, a drain in the floor, a 14ft tall door for your RV, and a covered patio area. This is truly Colorado living at it's finest.
Zillow last checked: 8 hours ago
Listing updated: March 14, 2023 at 08:19pm
Listed by:
Jeff Orndoff 303-433-3158,
JPAR Modern Real Estate
Bought with:
Annie Packard, 100023076
HomeSmart
Source: REcolorado,MLS#: 5971853
Facts & features
Interior
Bedrooms & bathrooms
- Bedrooms: 5
- Bathrooms: 4
- Full bathrooms: 3
- 1/2 bathrooms: 1
- Main level bathrooms: 2
- Main level bedrooms: 1
Primary bedroom
- Level: Main
Bedroom
- Level: Upper
Bedroom
- Level: Upper
Bedroom
- Level: Basement
Bedroom
- Level: Basement
Primary bathroom
- Level: Main
Bathroom
- Level: Main
Bathroom
- Level: Upper
Bathroom
- Level: Basement
Bonus room
- Description: Craft Room, Kids Play Room, Flex Space
- Level: Upper
Dining room
- Level: Main
Family room
- Level: Main
Kitchen
- Description: Newly Remodeled
- Level: Main
Laundry
- Level: Main
Media room
- Description: Perfect For Movies Or Watching The Big Game
- Level: Basement
Office
- Level: Main
Heating
- Forced Air
Cooling
- Central Air
Appliances
- Included: Dishwasher, Disposal, Double Oven, Microwave, Range, Range Hood, Refrigerator
Features
- Five Piece Bath, Granite Counters, High Ceilings, Kitchen Island, Open Floorplan, Pantry, Smoke Free, Walk-In Closet(s), Wet Bar
- Flooring: Carpet, Laminate, Tile
- Windows: Storm Window(s), Window Coverings
- Basement: Exterior Entry,Finished,Full,Walk-Out Access
- Number of fireplaces: 3
- Fireplace features: Basement, Family Room, Gas Log, Master Bedroom
Interior area
- Total structure area: 4,410
- Total interior livable area: 4,410 sqft
- Finished area above ground: 2,712
- Finished area below ground: 1,618
Property
Parking
- Total spaces: 10
- Parking features: Concrete, Dry Walled, Exterior Access Door, Floor Coating, Heated Garage, Insulated Garage, Lighted, Oversized Door, RV Garage, Garage Door Opener, Storage
- Attached garage spaces: 10
Features
- Levels: Two
- Stories: 2
- Patio & porch: Covered, Deck, Patio
- Exterior features: Balcony, Dog Run, Fire Pit, Gas Valve, Lighting, Private Yard, Rain Gutters, Water Feature
- Fencing: Full
- Has view: Yes
- View description: Mountain(s), Plains
Lot
- Size: 2.69 Acres
- Features: Landscaped, Sprinklers In Front, Sprinklers In Rear
Details
- Parcel number: R117510
- Zoning: PUD
- Special conditions: Standard
Construction
Type & style
- Home type: SingleFamily
- Architectural style: Traditional
- Property subtype: Single Family Residence
Materials
- Frame, Stone, Stucco
- Roof: Composition
Condition
- Year built: 2014
Utilities & green energy
- Electric: 220 Volts in Garage
- Sewer: Public Sewer
- Water: Public
- Utilities for property: Electricity Connected, Internet Access (Wired), Natural Gas Connected, Phone Connected
Community & neighborhood
Location
- Region: Elizabeth
- Subdivision: Spring Valley Ranch
HOA & financial
HOA
- Has HOA: Yes
- HOA fee: $126 quarterly
- Services included: Recycling, Trash
- Association name: Spring Valley Ranch Master HOA
- Association phone: 303-841-8658
Other
Other facts
- Listing terms: Cash,Conventional,FHA,VA Loan
- Ownership: Individual
- Road surface type: Paved
Price history
| Date | Event | Price |
|---|---|---|
| 3/14/2023 | Sold | $1,248,500+58%$283/sqft |
Source: | ||
| 12/2/2019 | Sold | $790,000-1.3%$179/sqft |
Source: Public Record | ||
| 10/23/2019 | Pending sale | $800,000$181/sqft |
Source: Realty One Group Premier #2987897 | ||
| 10/19/2019 | Listed for sale | $800,000+30.1%$181/sqft |
Source: Realty One Group Premier #2987897 | ||
| 3/16/2016 | Sold | $615,000$139/sqft |
Source: Public Record | ||
Public tax history
| Year | Property taxes | Tax assessment |
|---|---|---|
| 2024 | $11,639 +24.6% | $76,260 |
| 2023 | $9,340 -1.3% | $76,260 +21.4% |
| 2022 | $9,465 | $62,840 -2.8% |
Find assessor info on the county website
Neighborhood: 80107
Nearby schools
GreatSchools rating
- 6/10Singing Hills Elementary SchoolGrades: K-5Distance: 4.4 mi
- 5/10Elizabeth Middle SchoolGrades: 6-8Distance: 7.8 mi
- 6/10Elizabeth High SchoolGrades: 9-12Distance: 7.6 mi
Schools provided by the listing agent
- Elementary: Singing Hills
- Middle: Elizabeth
- High: Elizabeth
- District: Elizabeth C-1
Source: REcolorado. This data may not be complete. We recommend contacting the local school district to confirm school assignments for this home.
Get a cash offer in 3 minutes
Find out how much your home could sell for in as little as 3 minutes with a no-obligation cash offer.
Estimated market value
$1,250,500
Get a cash offer in 3 minutes
Find out how much your home could sell for in as little as 3 minutes with a no-obligation cash offer.
Estimated market value
$1,250,500



