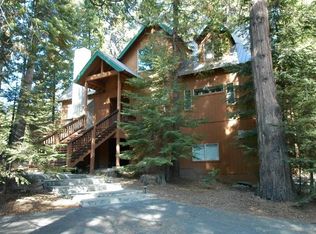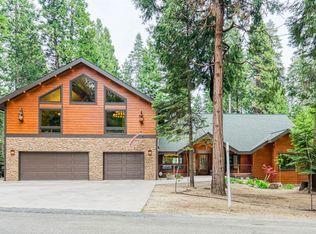This Granite Ridge home has been an incredible rental property for years! With a strong following, this home is a lucrative income property and could be purchased fully furnished. Upon entering the home, you will be greeted with lots of windows, which allows for abundant natural lighting, vaulted ceiling in the 2 large living areas , dining room, and an oversized kitchen area, perfect for food preparation for large families/friends. The deck wraps around the house for enjoying the great outdoors whether BBQ-ing your dinner or relaxing in the outdoor Spa! The spacious master bedroom/bath are located on the main level, along with a laundry area and powder bath.Upstairs are 2 oversized guest bedrooms (the home currently sleeps 12!), another full bathroom and loft area. The 2 car garage has level access and the circular driveway makes this home easy to access in all seasons. Make your appointment to see why this home is a perfectfamily getaway and income producer~ if you so choose.
This property is off market, which means it's not currently listed for sale or rent on Zillow. This may be different from what's available on other websites or public sources.

