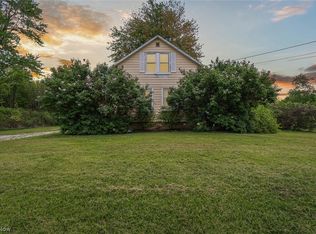Sold for $289,000
$289,000
4188 State Rd S, Ashtabula, OH 44004
3beds
1,720sqft
Single Family Residence
Built in 1970
6.28 Acres Lot
$274,200 Zestimate®
$168/sqft
$1,819 Estimated rent
Home value
$274,200
$230,000 - $318,000
$1,819/mo
Zestimate® history
Loading...
Owner options
Explore your selling options
What's special
Escape to your own serene retreat with this charming three-bedroom, two-bath ranch nestled on 6.28 partially wooded acres with a 3/4 acre pond, offering the perfect blend of privacy and convenience. Step inside to find a beautifully updated open kitchen featuring a large island, ideal for gatherings, and modern appliances. Just off the kitchen, a mudroom and first-floor laundry add ease to daily life. The spacious master suite offers sliding door access to a back deck, where you can soak in the peace of nature. Outside, the backyard oasis awaits, complete with an above-ground pool, cabana/gazebo with a protective TV box and TV (negotiable) and negotiable yard furniture, perfect for entertaining or relaxing. Don't forget the 2 car attached garage, full basement, welcoming front porch and shed! This property combines the best of country living with close proximity to all amenities, making it a rare and remarkable find.
Zillow last checked: 8 hours ago
Listing updated: December 11, 2024 at 12:27pm
Listing Provided by:
Clorice L Vines cloricedlugos@gmail.com440-812-2542,
McDowell Homes Real Estate Services,
Ashley Snowberger 440-382-3830,
McDowell Homes Real Estate Services
Bought with:
Carole Stormer-Vaux SFR, 368102
Assured Real Estate
Source: MLS Now,MLS#: 5081629 Originating MLS: Lake Geauga Area Association of REALTORS
Originating MLS: Lake Geauga Area Association of REALTORS
Facts & features
Interior
Bedrooms & bathrooms
- Bedrooms: 3
- Bathrooms: 2
- Full bathrooms: 2
- Main level bathrooms: 2
- Main level bedrooms: 3
Primary bedroom
- Description: access to rear deck,Flooring: Laminate
- Level: First
- Dimensions: 12 x 14
Bedroom
- Description: Flooring: Laminate
- Level: First
- Dimensions: 13 x 10
Bedroom
- Description: Flooring: Laminate
- Level: First
- Dimensions: 13 x 15
Primary bathroom
- Description: glass door shower
- Level: First
- Dimensions: 10 x 5
Bathroom
- Description: Flooring: Ceramic Tile
- Level: First
- Dimensions: 9 x 5
Dining room
- Description: Flooring: Laminate
- Level: First
- Dimensions: 11 x 14
Kitchen
- Description: large island and updated appliances, pass through to living room,Flooring: Laminate
- Level: First
- Dimensions: 13 x 14
Laundry
- Description: Flooring: Ceramic Tile
- Level: First
- Dimensions: 12 x 10
Living room
- Description: Flooring: Laminate
- Level: First
- Dimensions: 20 x 14
Mud room
- Description: Flooring: Ceramic Tile
- Level: First
- Dimensions: 8 x 7
Heating
- Electric, Forced Air
Cooling
- Central Air
Appliances
- Included: Dryer, Dishwasher, Microwave, Range, Refrigerator, Washer
- Laundry: Main Level
Features
- Kitchen Island
- Basement: Full,Unfinished,Sump Pump
- Has fireplace: No
Interior area
- Total structure area: 1,720
- Total interior livable area: 1,720 sqft
- Finished area above ground: 1,720
Property
Parking
- Total spaces: 2
- Parking features: Attached, Garage, Garage Door Opener, Garage Faces Side
- Attached garage spaces: 2
Features
- Levels: One
- Stories: 1
- Patio & porch: Deck, Porch
- Has private pool: Yes
- Pool features: Above Ground, Cabana, Pool Cover, Liner
- Has view: Yes
- View description: Trees/Woods
Lot
- Size: 6.28 Acres
- Features: Pond on Lot, Wooded
Details
- Additional structures: Barn(s), Shed(s)
- Additional parcels included: 420060006300
- Parcel number: 420060006200
- Special conditions: Standard
Construction
Type & style
- Home type: SingleFamily
- Architectural style: Ranch
- Property subtype: Single Family Residence
Materials
- Stone Veneer, Vinyl Siding
- Foundation: Block
- Roof: Metal
Condition
- Updated/Remodeled
- Year built: 1970
Utilities & green energy
- Sewer: Septic Tank
- Water: Other, Private, See Remarks
Community & neighborhood
Location
- Region: Ashtabula
Price history
| Date | Event | Price |
|---|---|---|
| 12/11/2024 | Pending sale | $299,900+3.8%$174/sqft |
Source: | ||
| 12/6/2024 | Sold | $289,000-3.6%$168/sqft |
Source: | ||
| 11/9/2024 | Contingent | $299,900$174/sqft |
Source: | ||
| 11/1/2024 | Listed for sale | $299,900$174/sqft |
Source: | ||
Public tax history
| Year | Property taxes | Tax assessment |
|---|---|---|
| 2024 | $316 -2.6% | $6,790 |
| 2023 | $325 +11.1% | $6,790 +30.1% |
| 2022 | $292 -1% | $5,220 |
Find assessor info on the county website
Neighborhood: 44004
Nearby schools
GreatSchools rating
- NAOntario Primary SchoolGrades: K-3Distance: 3.8 mi
- 5/10Lakeside Junior High SchoolGrades: 7-8Distance: 3.5 mi
- 2/10Lakeside High SchoolGrades: 9-12Distance: 3.3 mi
Schools provided by the listing agent
- District: Ashtabula Area CSD - 401
Source: MLS Now. This data may not be complete. We recommend contacting the local school district to confirm school assignments for this home.
Get a cash offer in 3 minutes
Find out how much your home could sell for in as little as 3 minutes with a no-obligation cash offer.
Estimated market value$274,200
Get a cash offer in 3 minutes
Find out how much your home could sell for in as little as 3 minutes with a no-obligation cash offer.
Estimated market value
$274,200
