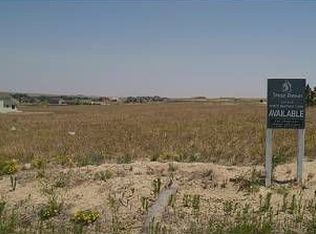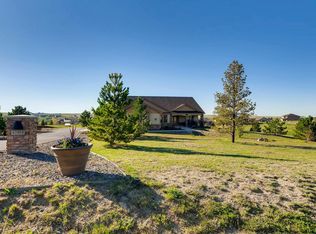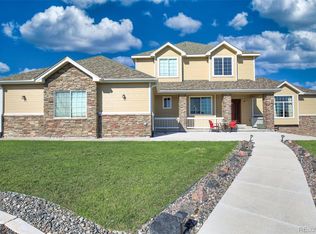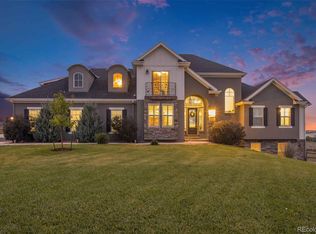Sold for $966,810 on 07/31/24
$966,810
41875 E Muirfield Loop, Elizabeth, CO 80107
5beds
4,696sqft
Single Family Residence
Built in 2013
2.41 Acres Lot
$949,200 Zestimate®
$206/sqft
$4,602 Estimated rent
Home value
$949,200
$835,000 - $1.08M
$4,602/mo
Zestimate® history
Loading...
Owner options
Explore your selling options
What's special
Located on a lush 2-acre parcel, this custom built modern farmhouse offers an idyllic retreat with unmatched craftsmanship. Constructed by an award-winning Parade of Homes builder, the home’s thoughtful layout includes a two-story design with a walkout basement featuring an exceptional wet bar, perfect for entertaining. Step into the great room and be greeted by an 11-foot coffered ceiling, a stunning wall of windows that flood the space with natural light, and an elegant stone gas fireplace that serves as the room’s focal point. The room seamlessly opens to a spacious kitchen, with its large center island with seating, pristine granite countertops, white cabinetry, stylish subway tile backsplash, a walk-in pantry, and ample storage. The dining area offers a delightful space for meals, enhanced by wainscoting and expansive windows that capture the serene outdoor views.
The main floor hosts a luxurious primary suite with fireplace, complete with a deluxe ensuite, providing a private sanctuary for relaxation. Also on the main level, there is a spacious and bright office and a guest suite. Upstairs, discover two generously sized bedrooms and a versatile loft that can be adapted to your needs, whether for a home office, play area, or additional living space. The property also includes a massive 1,200 square foot detached workshop/RV storage with two doors with electric openers, including a 14-foot door. Located just 15 minutes from the town of Elizabeth with stores and restaurants, this home offers both tranquility and convenience, making it a perfect country escape.
Zillow last checked: 8 hours ago
Listing updated: October 01, 2024 at 11:08am
Listed by:
Karina Stevens 720-881-5718 kstevens@livsothebysrealty.com,
LIV Sotheby's International Realty
Bought with:
Other MLS Non-REcolorado
NON MLS PARTICIPANT
Source: REcolorado,MLS#: 9706572
Facts & features
Interior
Bedrooms & bathrooms
- Bedrooms: 5
- Bathrooms: 4
- Full bathrooms: 2
- 3/4 bathrooms: 2
- Main level bathrooms: 2
- Main level bedrooms: 2
Primary bedroom
- Description: Double Door Entry, Gas Fireplace, Big Windows Overlooking Backyard, Ensuite.
- Level: Main
Bedroom
- Description: Guest Bedroom, Walk-In Closet, Shared Ensuite.
- Level: Main
Bedroom
- Description: Paneled Accent Wall.
- Level: Upper
- Area: 90 Square Feet
- Dimensions: 9 x 10
Bedroom
- Description: Walk-In Closet, Paneled Accent Wall.
- Level: Upper
- Area: 140 Square Feet
- Dimensions: 14 x 10
Bedroom
- Description: Large Windows, Walk-In Closet.
- Level: Basement
- Area: 170 Square Feet
- Dimensions: 10 x 17
Primary bathroom
- Description: Soaking Tub And Walk-In Shower, Granite Vanity, Water Closet, Walk-In Closet With Pull-Down Racks For Accessibility
- Level: Main
Bathroom
- Description: Shared Ensuite, Glass Shower, Granite Vanity.
- Level: Main
Bathroom
- Level: Upper
Bathroom
- Level: Basement
Family room
- Description: Huge Rec Room With Kitchen/Bar With Full-Sized Fridge, Walk-Out To Backyard.
- Level: Basement
Great room
- Description: Open To Kitchen, Wall Of Windows, Wood Floors, 11' Coffered Ceiling, Gas Stone Fireplace.
- Level: Main
Kitchen
- Description: Large Island With Seating, Stainless Steel Appliances, Granite Counters, White Cabinetry, Subway Tile Backsplash, Walk-In Pantry With Glass Door, Dining Area Lined With Windows And Wainscoting.
- Level: Main
Laundry
- Description: Laundry Room With Storage And Granite Workspace, Mud Room With Bench With Hooks And Storage.
- Level: Main
Loft
- Description: Spacious Area, Wall Paneling.
- Level: Upper
Office
- Description: Dual Barn Door Entry, Large Transom Windows, Tray Ceiling With Crown Molding.
- Level: Main
Heating
- Forced Air, Natural Gas
Cooling
- Central Air
Appliances
- Included: Cooktop, Dishwasher, Double Oven, Microwave, Range Hood, Refrigerator
Features
- Ceiling Fan(s), Eat-in Kitchen, Entrance Foyer, Five Piece Bath, High Ceilings, Kitchen Island, Open Floorplan, Pantry, Primary Suite, Quartz Counters, Smoke Free, Walk-In Closet(s), Wet Bar
- Flooring: Carpet, Tile, Wood
- Basement: Finished,Walk-Out Access
- Number of fireplaces: 2
- Fireplace features: Gas, Great Room, Master Bedroom
Interior area
- Total structure area: 4,696
- Total interior livable area: 4,696 sqft
- Finished area above ground: 2,873
- Finished area below ground: 1,259
Property
Parking
- Total spaces: 3
- Parking features: Concrete, Dry Walled, Exterior Access Door, Lighted, Oversized, Oversized Door, RV Garage
- Attached garage spaces: 3
Features
- Levels: Two
- Stories: 2
- Entry location: Ground
- Patio & porch: Covered, Deck, Front Porch
- Exterior features: Private Yard
Lot
- Size: 2.41 Acres
- Features: Level, Meadow, Sprinklers In Front, Sprinklers In Rear
- Residential vegetation: Grassed
Details
- Parcel number: R117534
- Zoning: PUD
- Special conditions: Third Party Approval
Construction
Type & style
- Home type: SingleFamily
- Property subtype: Single Family Residence
Materials
- Frame, Stone, Wood Siding
- Foundation: Slab
- Roof: Composition
Condition
- Year built: 2013
Utilities & green energy
- Sewer: Public Sewer
- Water: Public
- Utilities for property: Electricity Connected, Natural Gas Connected
Community & neighborhood
Location
- Region: Elizabeth
- Subdivision: Spring Valley Ranch
HOA & financial
HOA
- Has HOA: Yes
- HOA fee: $126 quarterly
- Services included: Recycling, Trash
- Association name: Spring Valley Master Owner`s Association
- Association phone: 303-369-1800
Other
Other facts
- Listing terms: Cash,Conventional,FHA,VA Loan
- Ownership: Relo Company
- Road surface type: Paved
Price history
| Date | Event | Price |
|---|---|---|
| 7/31/2024 | Sold | $966,810-2.8%$206/sqft |
Source: | ||
| 6/21/2024 | Pending sale | $995,000$212/sqft |
Source: | ||
| 6/17/2024 | Listed for sale | $995,000+72.1%$212/sqft |
Source: | ||
| 2/23/2015 | Sold | $578,000-3.7%$123/sqft |
Source: Public Record | ||
| 11/6/2014 | Listed for sale | $599,999+32%$128/sqft |
Source: HomeSmart Realty Group #7520970 | ||
Public tax history
| Year | Property taxes | Tax assessment |
|---|---|---|
| 2024 | $9,358 +21.5% | $61,310 |
| 2023 | $7,699 +22.6% | $61,310 +18.4% |
| 2022 | $6,280 | $51,800 +20.7% |
Find assessor info on the county website
Neighborhood: 80107
Nearby schools
GreatSchools rating
- 6/10Singing Hills Elementary SchoolGrades: K-5Distance: 4.5 mi
- 5/10Elizabeth Middle SchoolGrades: 6-8Distance: 7.9 mi
- 6/10Elizabeth High SchoolGrades: 9-12Distance: 7.6 mi
Schools provided by the listing agent
- Elementary: Singing Hills
- Middle: Elizabeth
- High: Elizabeth
- District: Elizabeth C-1
Source: REcolorado. This data may not be complete. We recommend contacting the local school district to confirm school assignments for this home.
Get a cash offer in 3 minutes
Find out how much your home could sell for in as little as 3 minutes with a no-obligation cash offer.
Estimated market value
$949,200
Get a cash offer in 3 minutes
Find out how much your home could sell for in as little as 3 minutes with a no-obligation cash offer.
Estimated market value
$949,200



