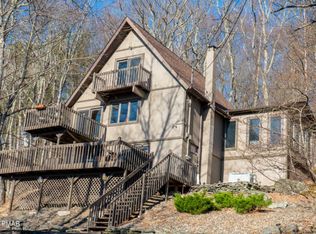Sold for $294,000 on 11/21/23
$294,000
4187 Winchester Way, Bushkill, PA 18324
4beds
1,935sqft
Single Family Residence
Built in 1980
0.41 Acres Lot
$316,200 Zestimate®
$152/sqft
$2,345 Estimated rent
Home value
$316,200
$300,000 - $335,000
$2,345/mo
Zestimate® history
Loading...
Owner options
Explore your selling options
What's special
Four Bedroom Home on an acre of land (2 lots), with spectacular Saw Creek views. Located in a quiet corner of the Saw Creek Estate a gated community which is unrivalled for user facilities including a ski slope, 4 outdoor pools, indoor pools, sports courts, Top of the World Restaurant etc. The downstairs spaces comprise an open plan living area complete with coal burning stove and fireplace. As wells as 4 good sized bedrooms there is a large study/storage room on the lower level. The master bedroom includes walk-in closet, en-suite and a balcony overlooking the stream. A great family getaway or permanent home. Weekend viewings only on Fri/Sat/Sun., Beds Description: 2+BED 2nd, Baths: 1/2 Bath Lev 1, Baths: 2 Bath Lev 2
Zillow last checked: 8 hours ago
Listing updated: September 06, 2024 at 09:17pm
Listed by:
Christopher J. Carr 610-326-2414,
Simple Choice Realty INC., DBA HomeZu
Bought with:
NON-MEMBER
NON-MEMBER OFFICE
Source: PWAR,MLS#: PW233215
Facts & features
Interior
Bedrooms & bathrooms
- Bedrooms: 4
- Bathrooms: 3
- Full bathrooms: 2
- 1/2 bathrooms: 1
Primary bedroom
- Description: With En-Suite Bath/Closet extra sq ft
- Area: 230
- Dimensions: 20 x 11.5
Bedroom 2
- Description: Plus large closet
- Area: 146.41
- Dimensions: 13.62 x 10.75
Bedroom 3
- Description: Plus small closet
- Area: 99.44
- Dimensions: 10.75 x 9.25
Bedroom 4
- Description: Plus large closet
- Area: 122.65
- Dimensions: 12.75 x 9.62
Den
- Area: 139.75
- Dimensions: 13 x 10.75
Kitchen
- Description: Also utility and half bath
- Area: 107.25
- Dimensions: 13 x 8.25
Living room
- Description: Open plan living area / dining area incl. Kitch
- Area: 585.75
- Dimensions: 35.5 x 16.5
Heating
- Baseboard, Hot Water, Electric, Coal Stove
Cooling
- Ceiling Fan(s)
Appliances
- Included: Dishwasher, Washer, Self Cleaning Oven, Refrigerator
Features
- Open Floorplan, Walk-In Closet(s)
- Flooring: Carpet, Laminate
- Basement: None
- Has fireplace: Yes
- Fireplace features: Masonry
Interior area
- Total structure area: 1,935
- Total interior livable area: 1,935 sqft
Property
Parking
- Total spaces: 5
- Parking features: Driveway, Paved
- Has uncovered spaces: Yes
Features
- Stories: 2
- Patio & porch: Deck
- Pool features: Indoor, Outdoor Pool, Community
- Waterfront features: Stream
- Body of water: Stream
Lot
- Size: 0.41 Acres
- Features: Wooded
Details
- Additional structures: Shed(s), Workshop
- Parcel number: 192.020309 063536
- Zoning description: Residential
Construction
Type & style
- Home type: SingleFamily
- Architectural style: Traditional
- Property subtype: Single Family Residence
Materials
- Attic/Crawl Hatchway(s) Insulated, T1-11
- Roof: Tar/Gravel
Condition
- Year built: 1980
Utilities & green energy
- Sewer: Public Sewer
- Water: Public
- Utilities for property: Cable Available
Community & neighborhood
Security
- Security features: Security Service
Community
- Community features: Clubhouse, Pool, Lake
Location
- Region: Bushkill
- Subdivision: Saw Creek Estates
HOA & financial
HOA
- Has HOA: Yes
- HOA fee: $1,845 annually
- Amenities included: Ski Accessible, Trash
Other
Other facts
- Road surface type: Paved
Price history
| Date | Event | Price |
|---|---|---|
| 11/21/2023 | Sold | $294,000-0.3%$152/sqft |
Source: | ||
| 10/23/2023 | Pending sale | $295,000$152/sqft |
Source: | ||
| 10/10/2023 | Listed for sale | $295,000+251.2%$152/sqft |
Source: | ||
| 4/18/2015 | Sold | $84,000$43/sqft |
Source: PMAR #PM-20831 | ||
Public tax history
| Year | Property taxes | Tax assessment |
|---|---|---|
| 2024 | $5,070 +1.5% | $31,390 |
| 2023 | $4,993 +3.2% | $31,390 |
| 2022 | $4,838 +0.9% | $31,390 |
Find assessor info on the county website
Neighborhood: 18324
Nearby schools
GreatSchools rating
- 5/10Middle Smithfield El SchoolGrades: K-5Distance: 5.7 mi
- 3/10Lehman Intermediate SchoolGrades: 6-8Distance: 3 mi
- 3/10East Stroudsburg Senior High School NorthGrades: 9-12Distance: 3.1 mi

Get pre-qualified for a loan
At Zillow Home Loans, we can pre-qualify you in as little as 5 minutes with no impact to your credit score.An equal housing lender. NMLS #10287.
Sell for more on Zillow
Get a free Zillow Showcase℠ listing and you could sell for .
$316,200
2% more+ $6,324
With Zillow Showcase(estimated)
$322,524